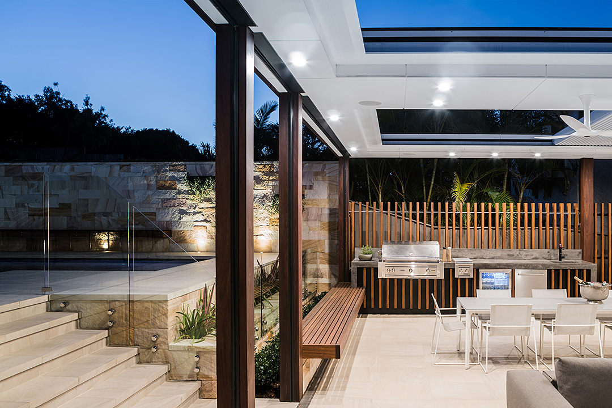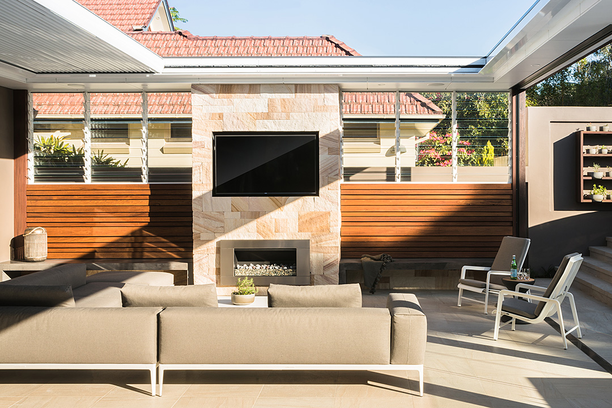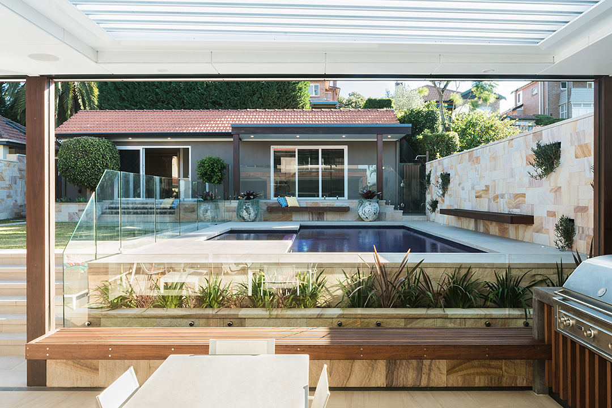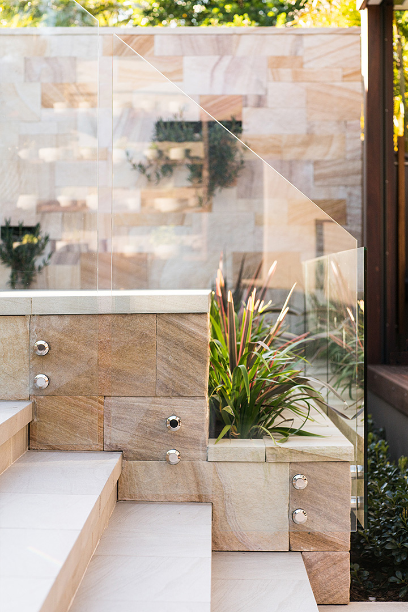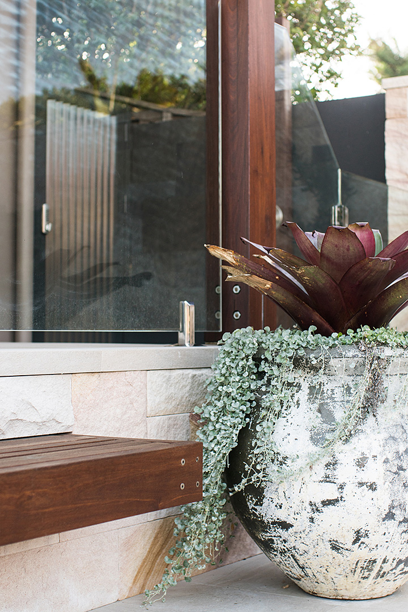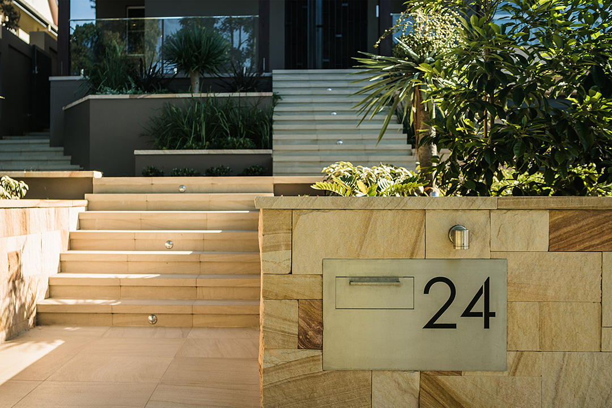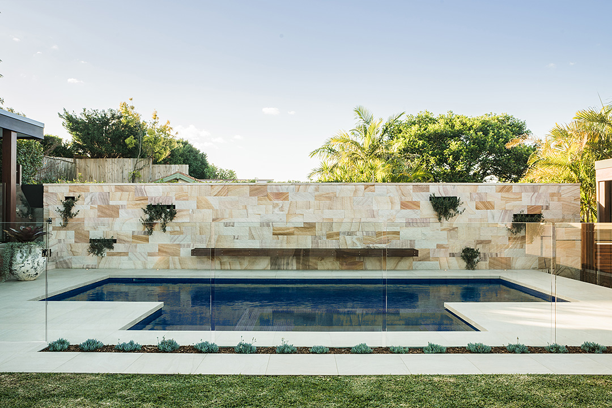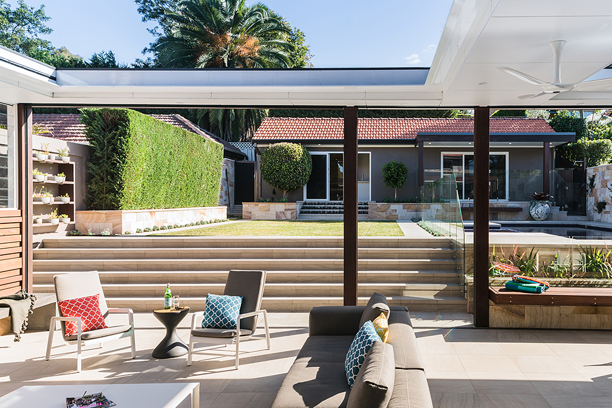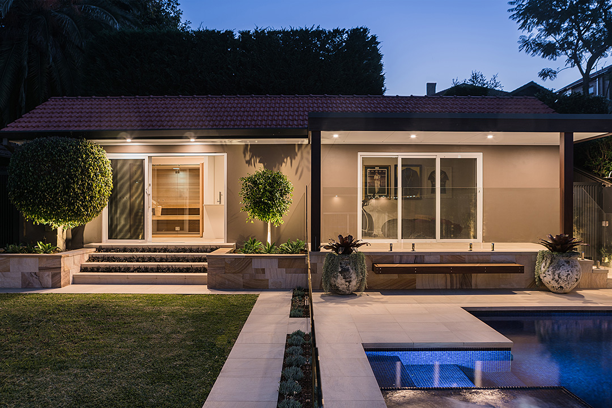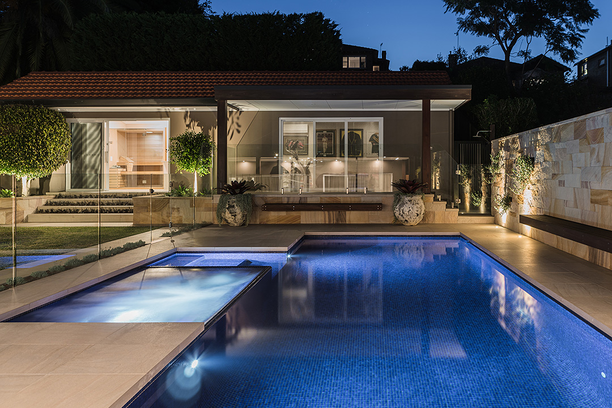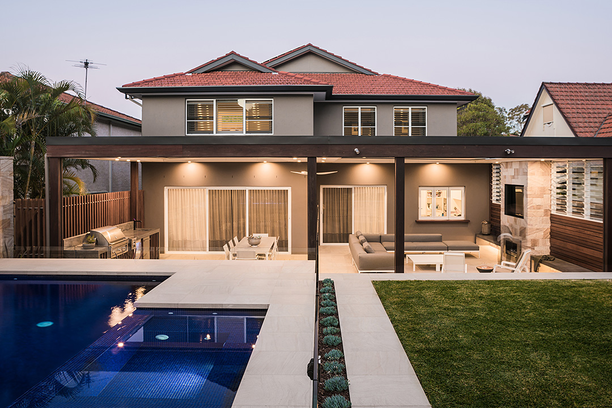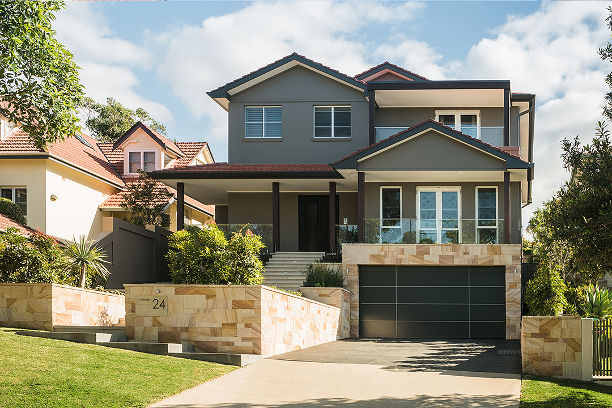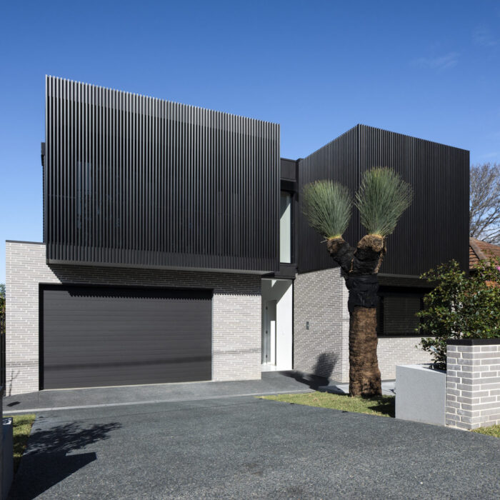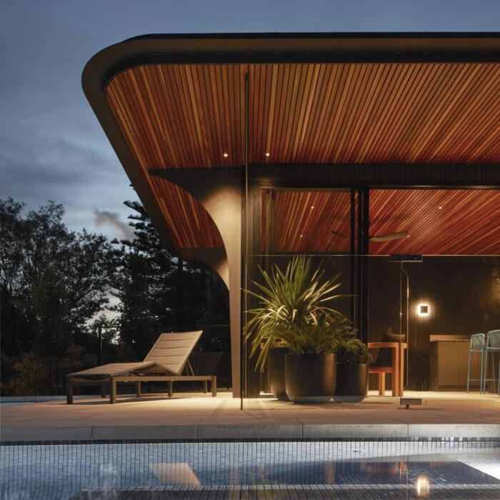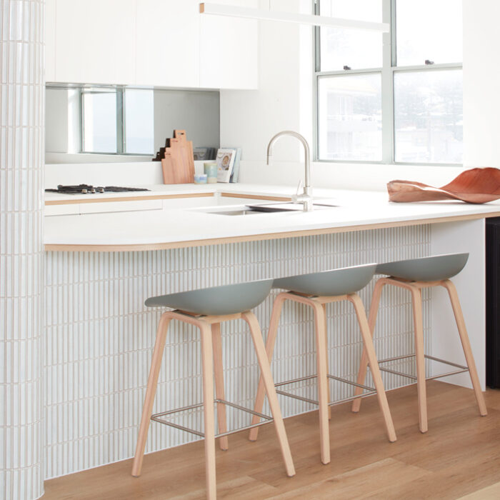Euroka Street
Building Details:
Alterations and additions to existing dwelling, pool upgrade and landscaping.
Completed 2017.
Project Team:
James McNally
Builder:
Real Constructions
A Total Concept – Landscaping
This proposal included a re-design of the rear components of an existing residence to create a strong connection between the ground floor living and dining areas to the outdoors. The new alfresco and outdoor entertaining area included a stone-clad outdoor fireplace, retractable, operable louvers providing shading and protection from the elements, a new BBQ bench with concrete top and under mount sink and joinery for entertaining. The existing pool was updated with modern lines and finishes and new landscaping around the alfresco area, cabana and pool area was provided. Other works included a new study makeover with joinery and soft furnishings.
