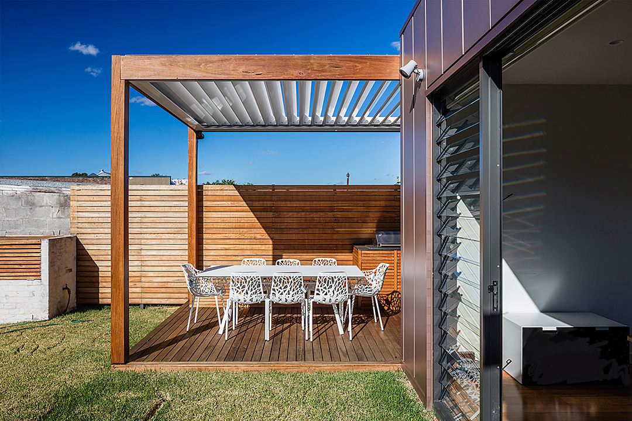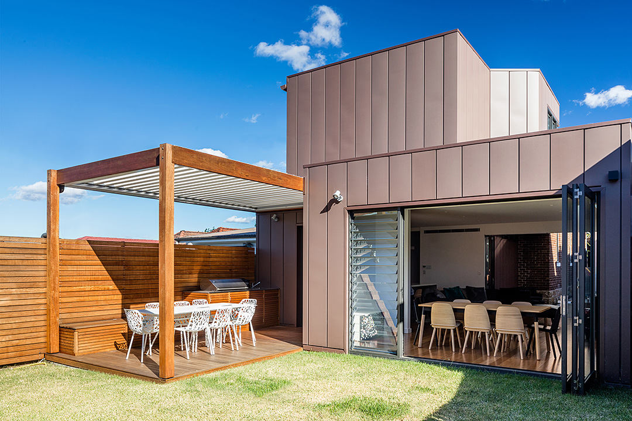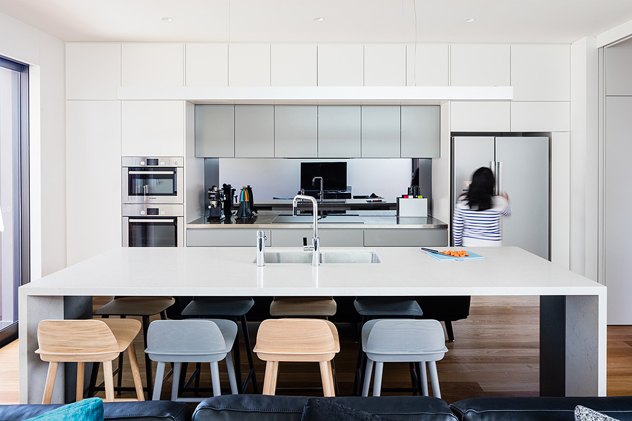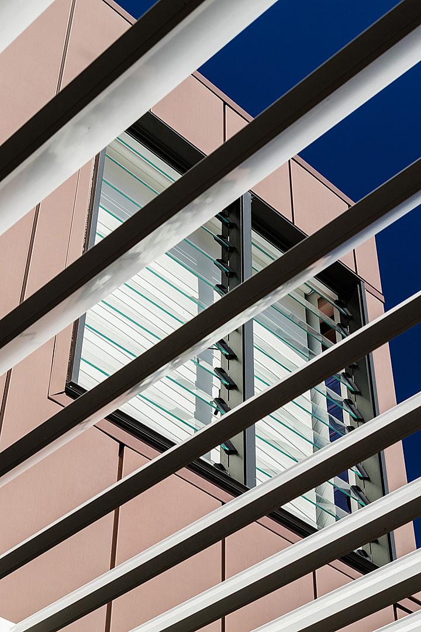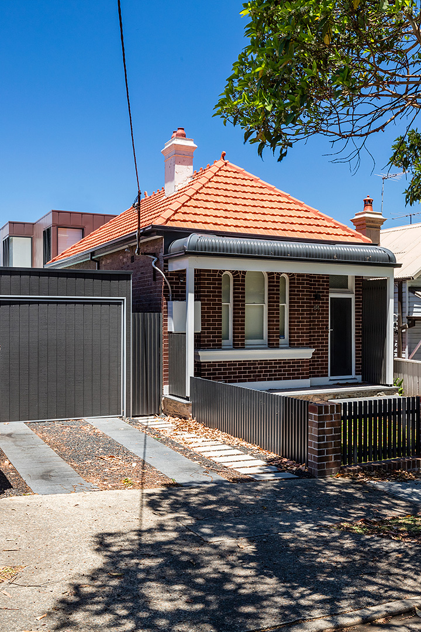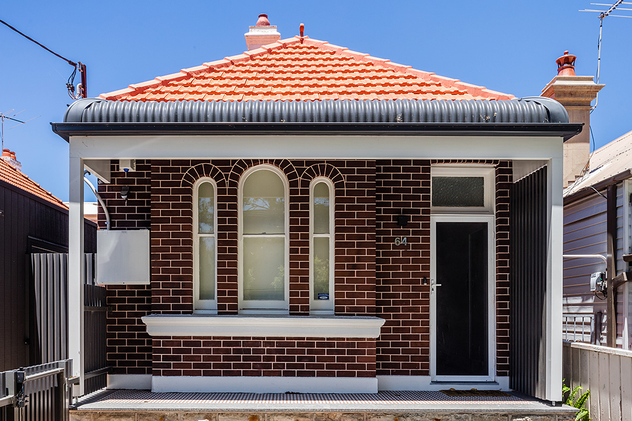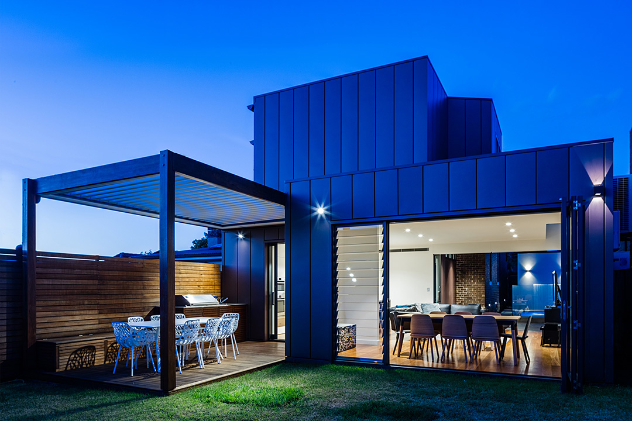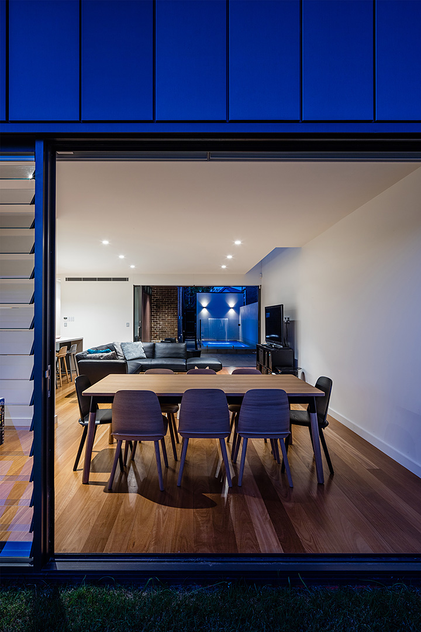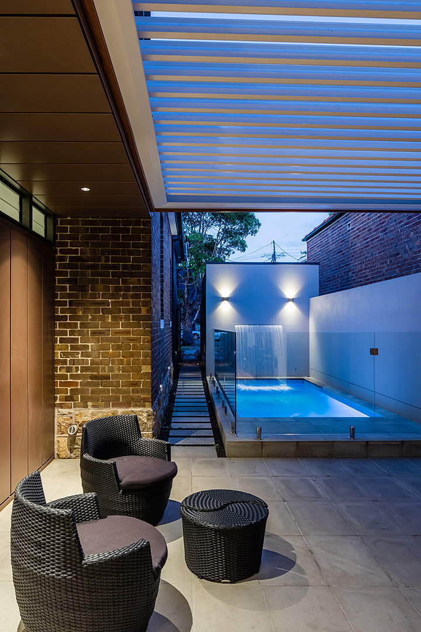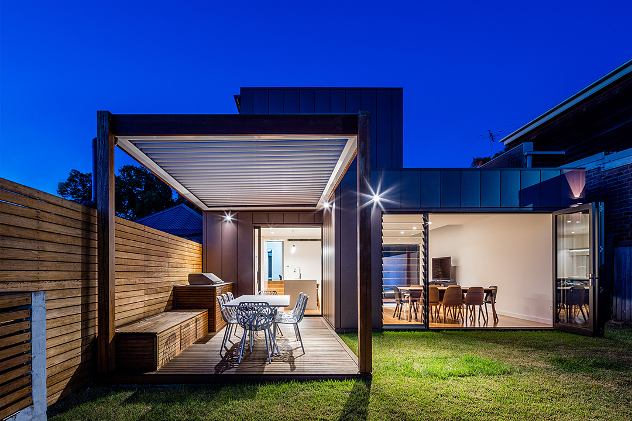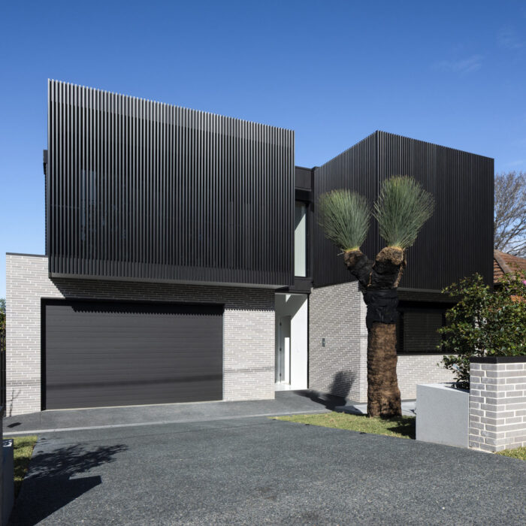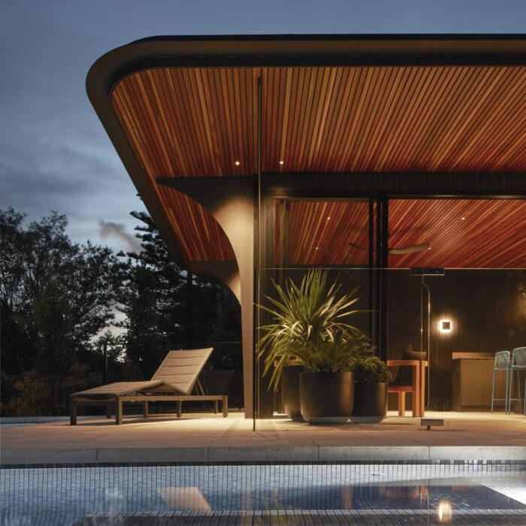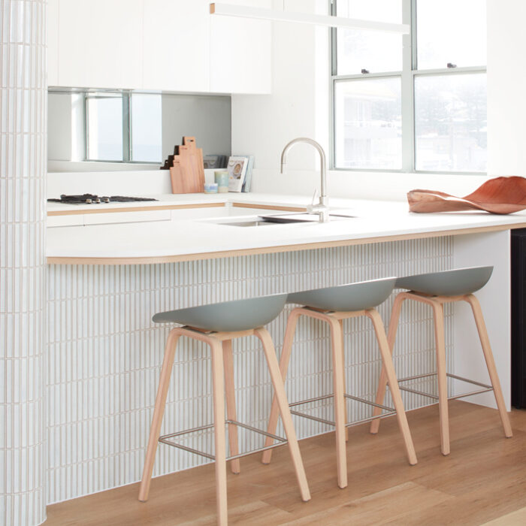Albert Street
Building Details:
Completed 2016. Alterations and Additions, new first floor and swimming pool
Project Team:
James McNally
Builder:
Urban Green Studios
The existing site presented an original single storey Federation terrace with features such as exposed brickwork and a traditional roofed verandah with metal and timberwork at the front. A fibro extension at the back was demolished to make way for a contemporary second storey addition while keeping the existing Federation component. Entry is now through a light filled double-height hall functioning as transition between old and new, stepping down into an open plan kitchen, dining and living area with extensive access and connection to the garden, new pool, outdoor deck and a northerly oriented courtyard.
