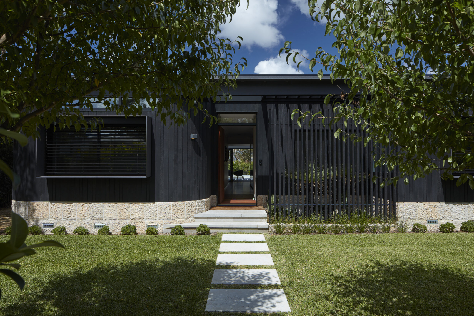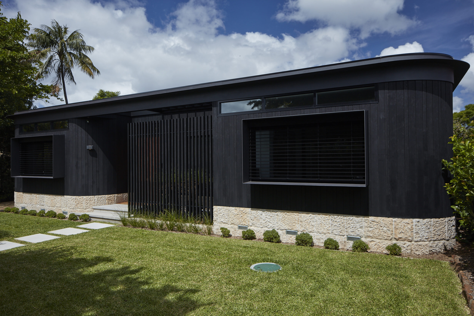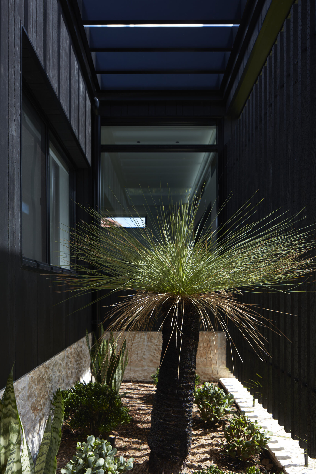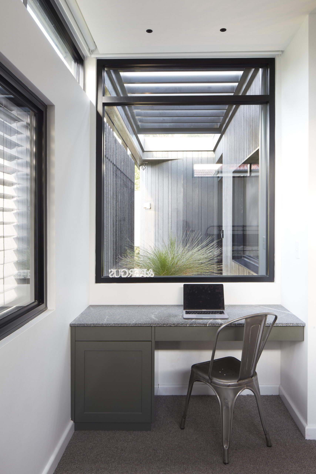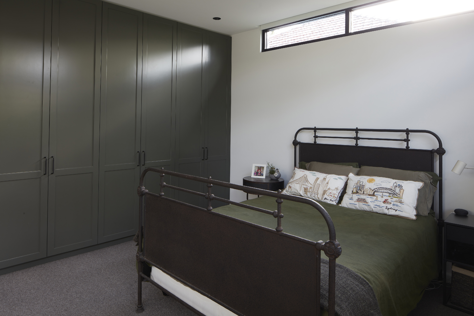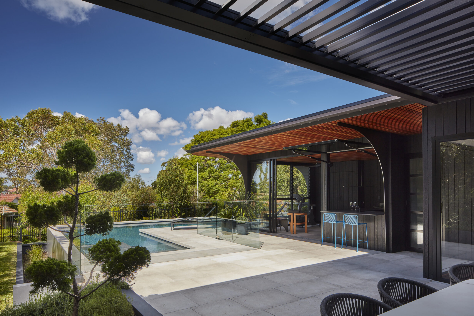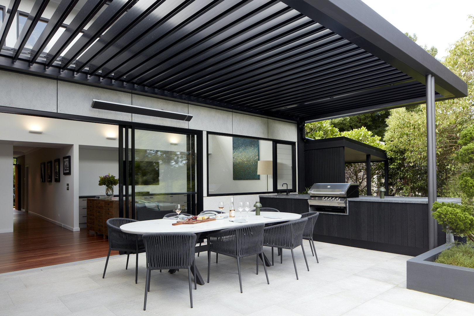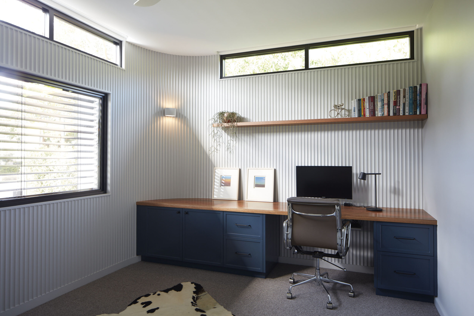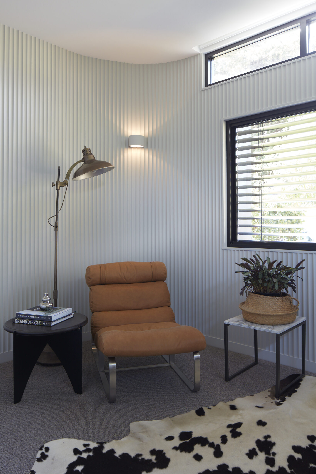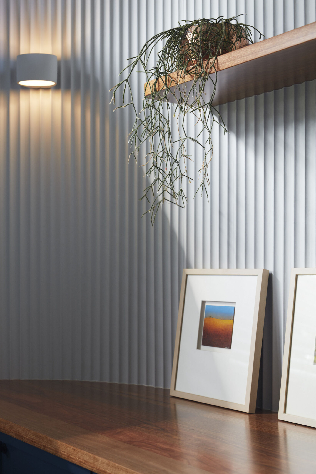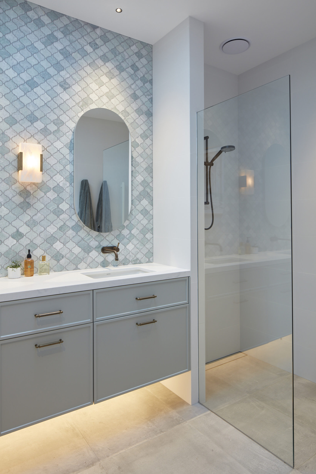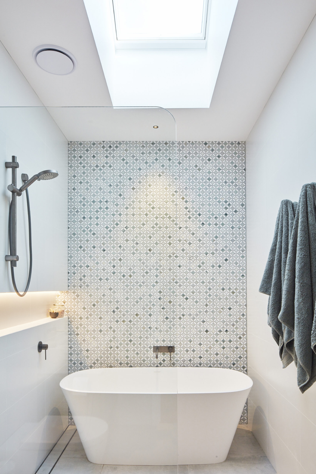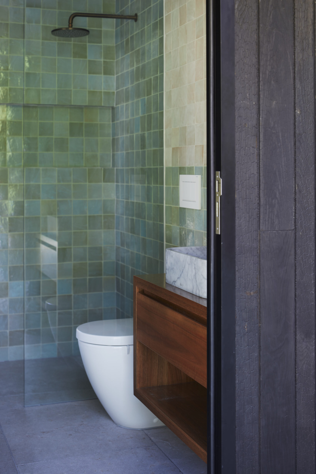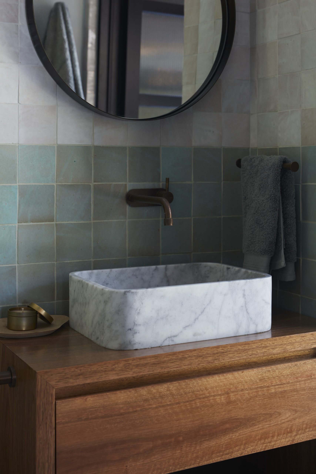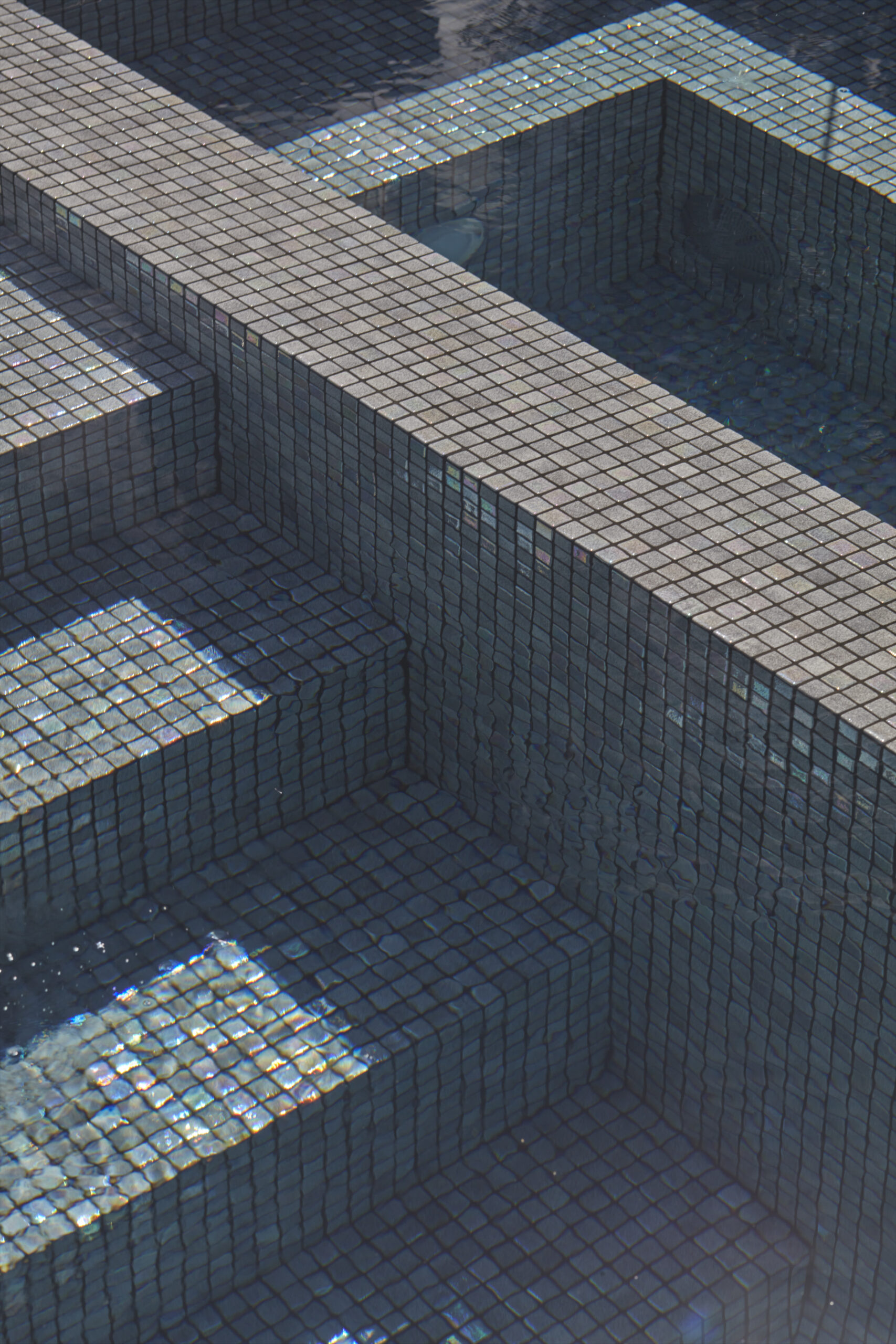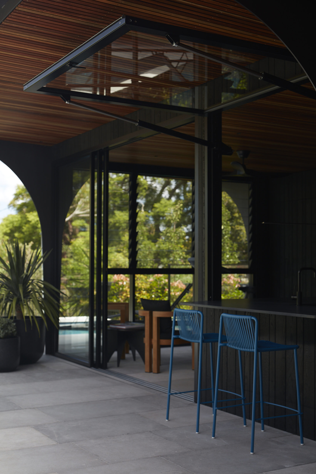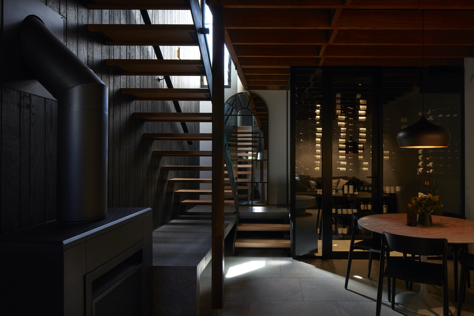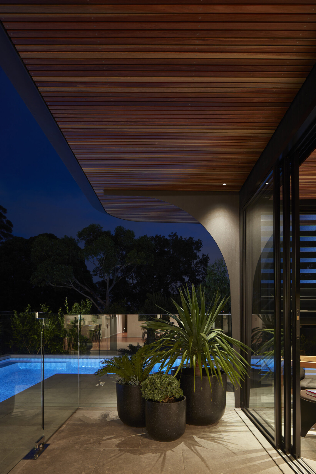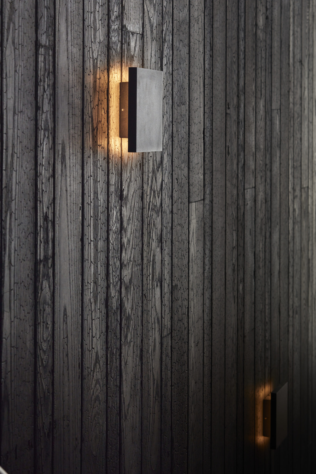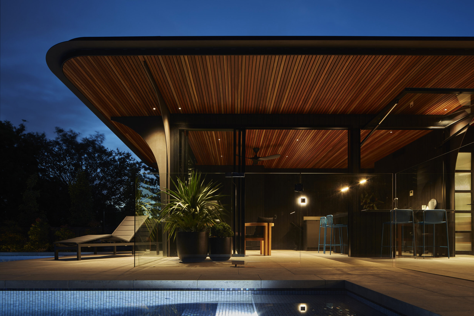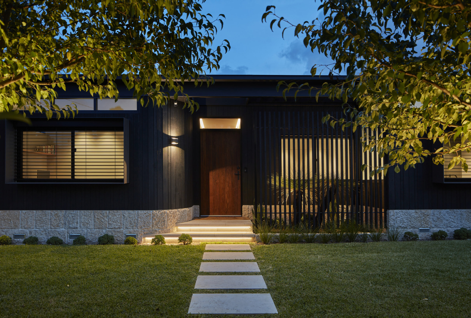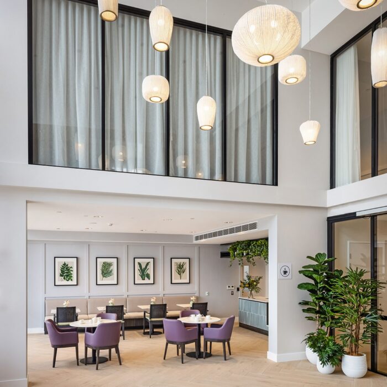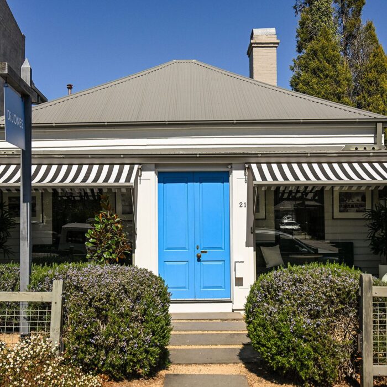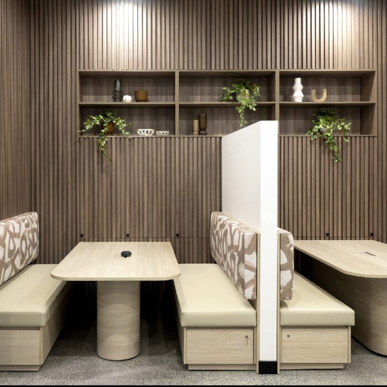The Pavilion Castlecrag
Building Details: Completed 2022. This extensive renovation included a new facade, rear pavilion with cellar, gym, bathroom and pool. Bedrooms, bathrooms and laundry were upgraded and an additional ensuite added.
Project Team: McNally Architects
Builder: Bradstreet Building | Focus Pools
Photography: Craig Wall
Due to the architectural significance of the surrounding area, harmonious synergy between the home and its environment was crucial. Castlecrag is a master-designed suburb, created by architects Walter Burley Griffin and Marion Mahoney Griffin, with the intent of dwellings to blend into the environment. Consequently, we considered in our approach not expand into the garden landscape but to maximise the home’s existing footprint with clever design to create more useable spaces.
Our clients spent extensive periods of time living in the dense urban landscapes of Japan and were amorous of the simple elegance and intelligence of contemporary Japanese architecture. The material palette was chosen in this vein with the main external cladding being Shou Sugi Ban (Yakisugi cladding), a traditional Japanese method of charring timber. This was a sustainable as well as an aesthetic choice as the result is low maintenance with the carbon layer protecting the timber without the use of toxic products.
It was important that the design support the busy lives and demands of a young and growing family without adding additional space that could prove to be energy efficient or be unused. Thermal heating and cooling, light efficiency and natural ventilation were also the main focus for architects and clients with sustainability-focused directives.

