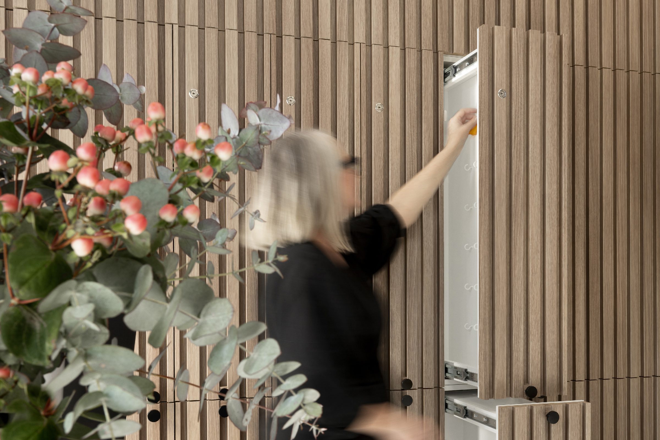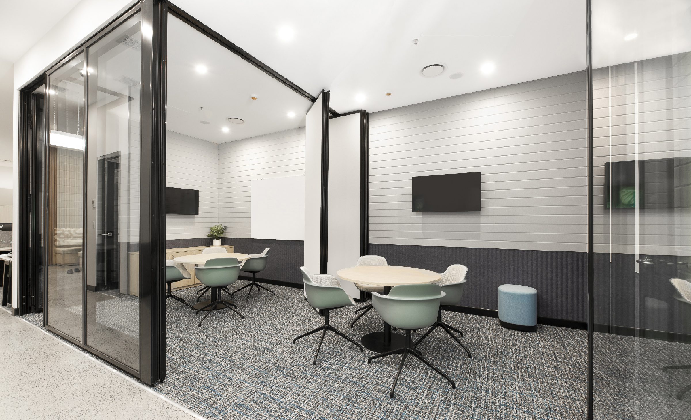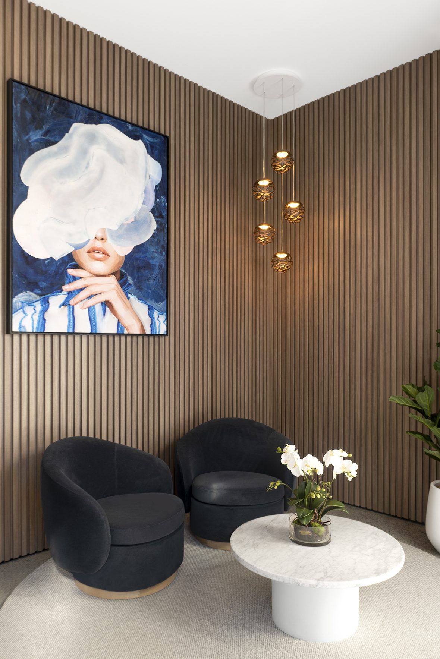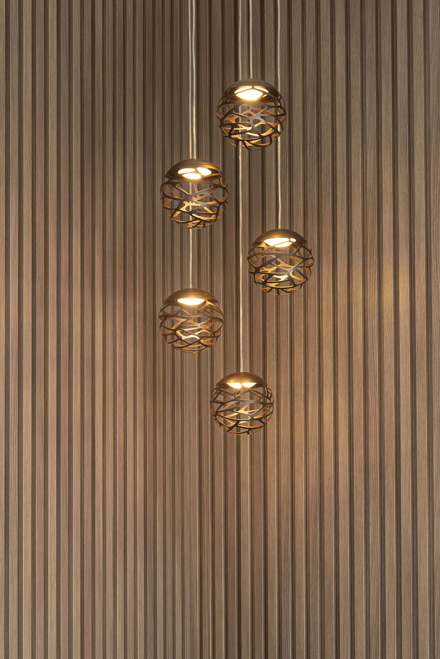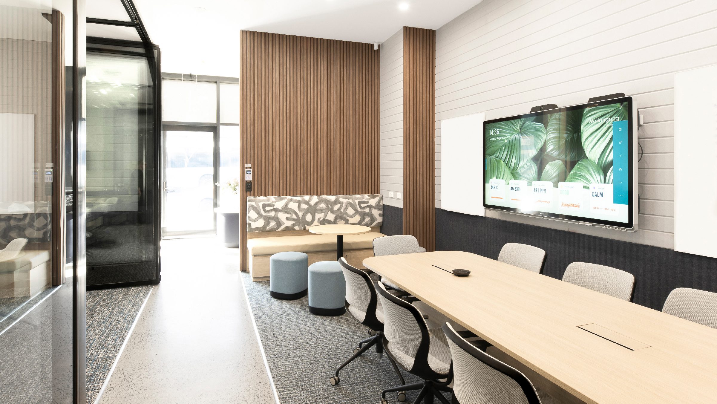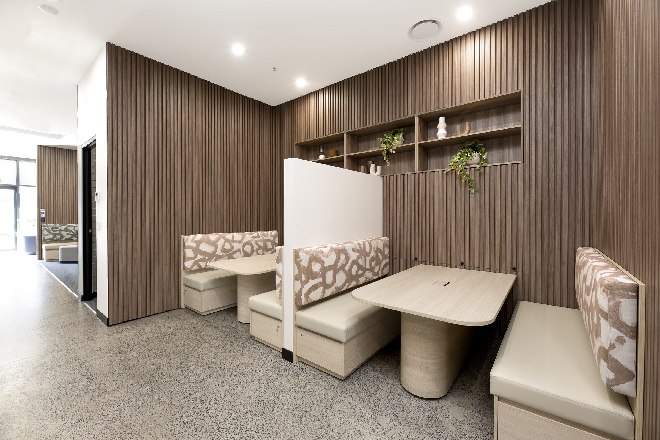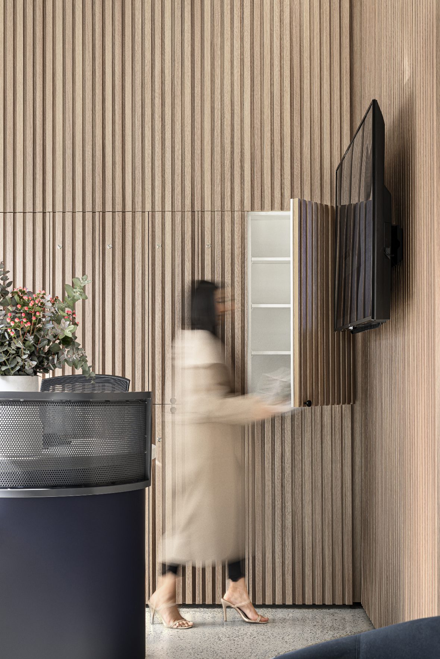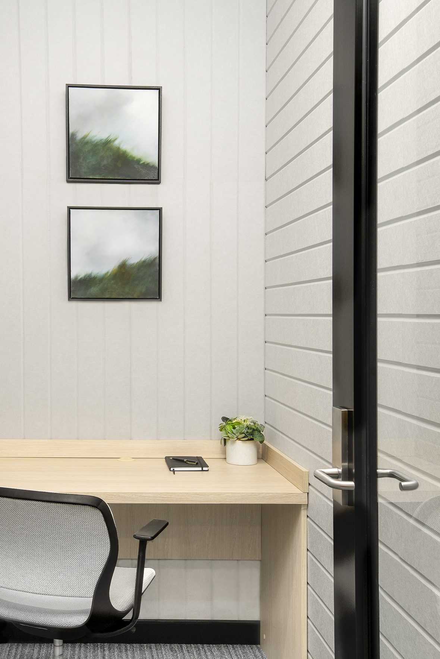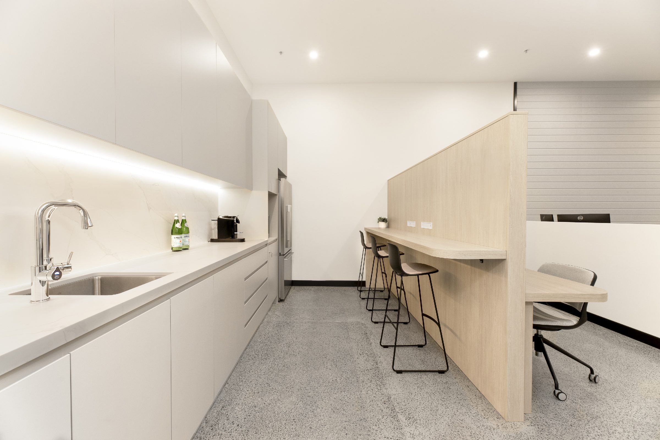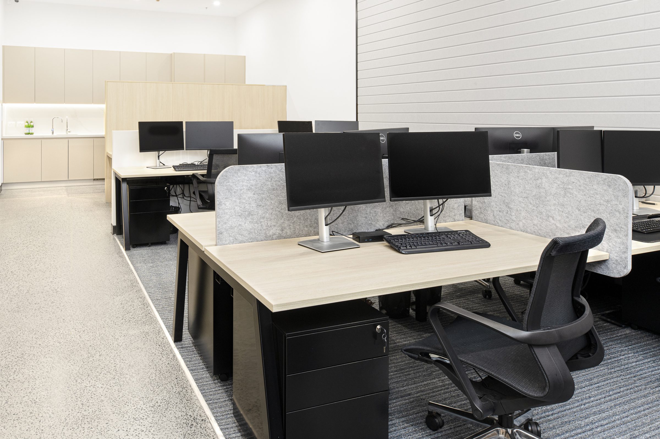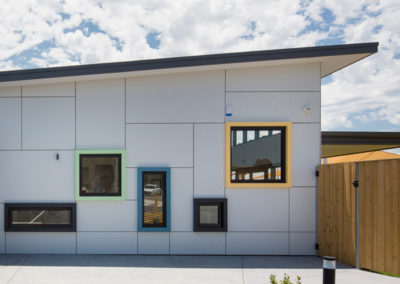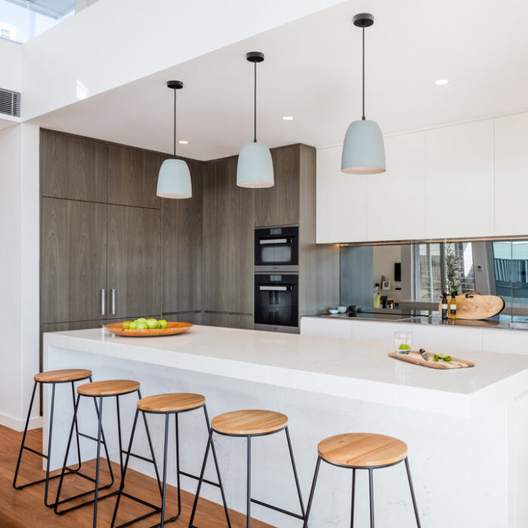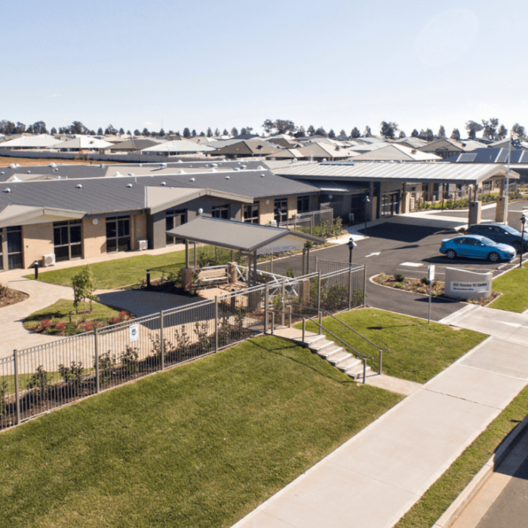Di Jones Real Estate – Wollongong
Building Details:
Di Jones Real Estate
Wollongong
A blank canvas! The new open-plan office design for DiJones real estate was to promote a collaborative and interactive environment for staff and clients to readily share ideas, ask questions, and seek feedback. While also providing a welcoming space for clients to discuss personal details in a private environment.
Flexibility and adaptability were key to the design. The ability to easily reconfigure the office layout to accommodate changing requirements and team dynamics allows employees to select their preferred workspaces and adapt to various tasks and projects. With a growing team, it was necessary to accommodate future growth and expansion without significant office renovations or workflow disruptions.
To ensure the success of the open office design, factors such as noise control, layout optimisation, and the provision of quiet spaces were carefully considered. This was accomplished by incorporating private meeting spaces and designated quiet areas with the privacy required for focused work or confidential discussions. Utilising soundproof movable walls and doors enabled us to convert the space into smaller meeting rooms for staff training or private client meetings.
Our design incorporated strategic placement of workstations and collaboration zones to maximise flow and reduce distractions by separating noisy equipment or departments from quieter areas.
