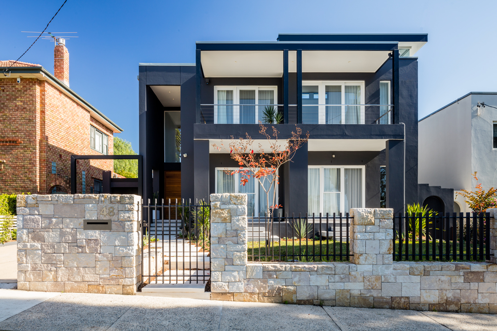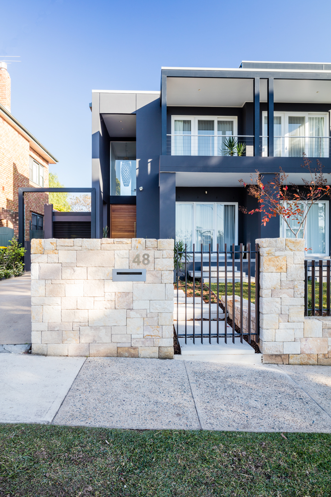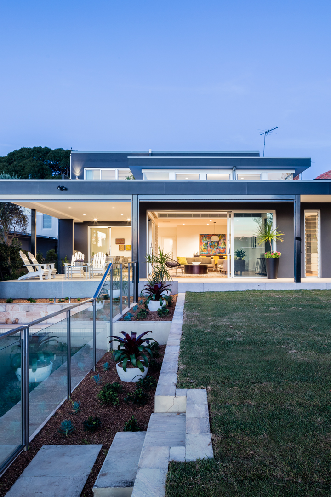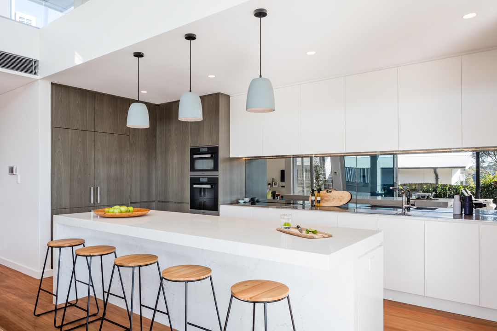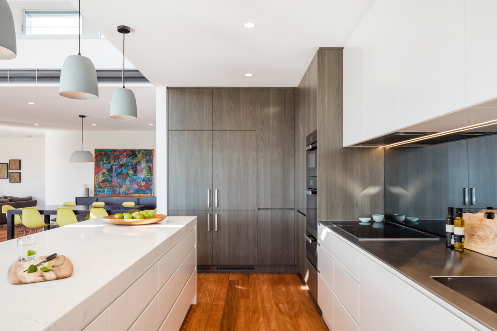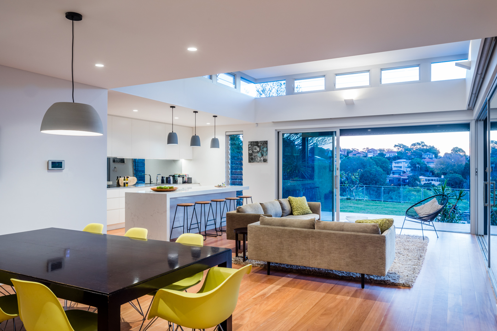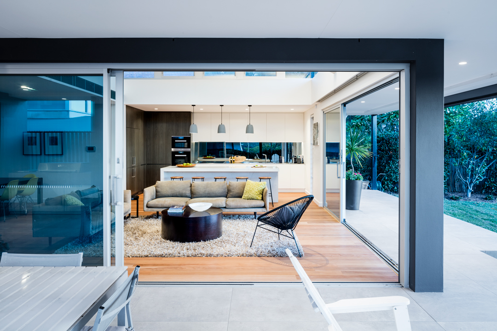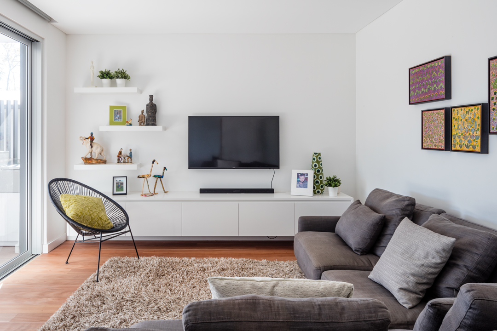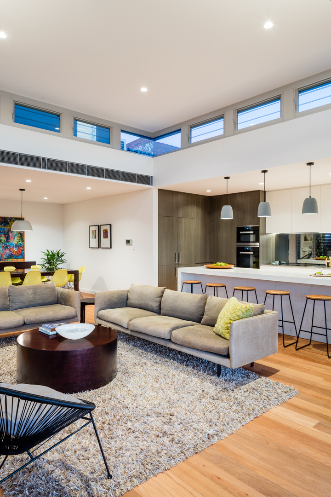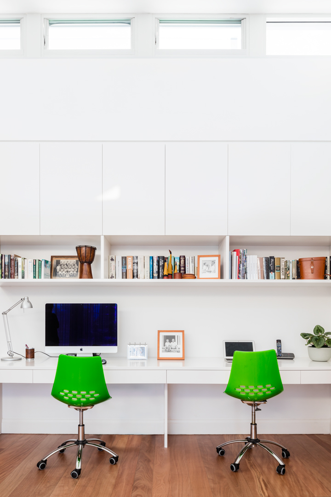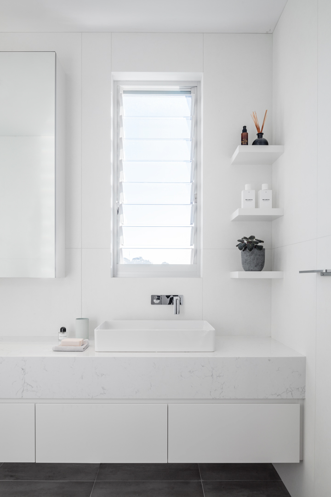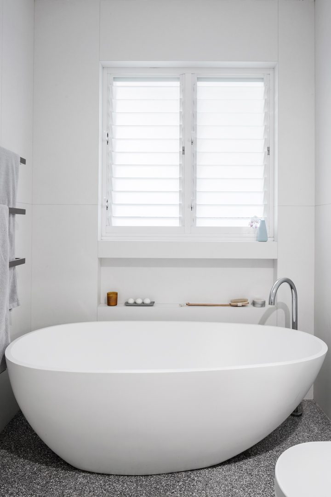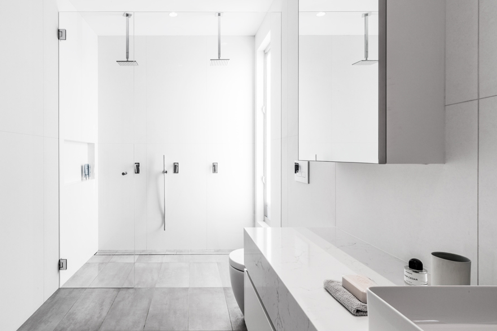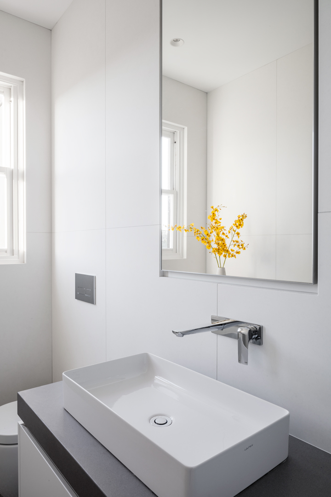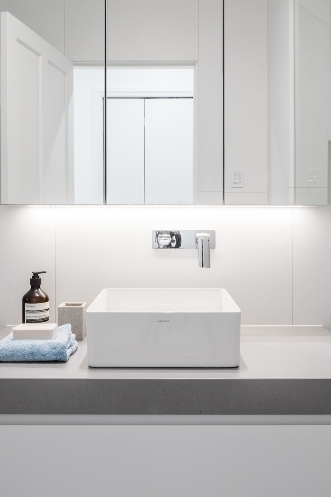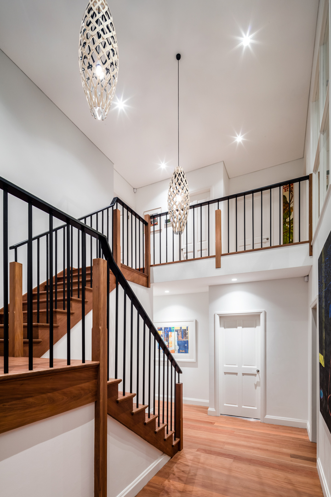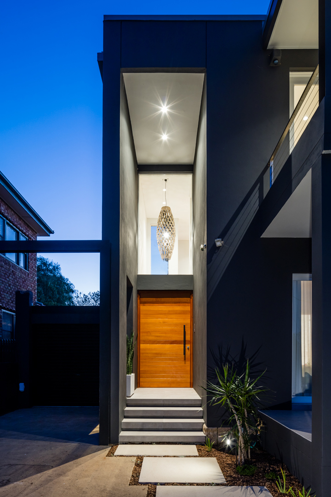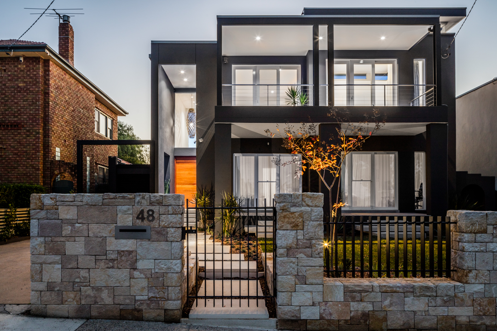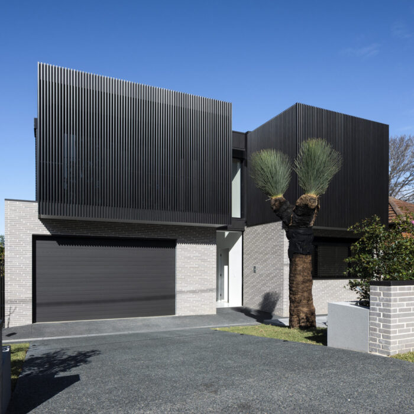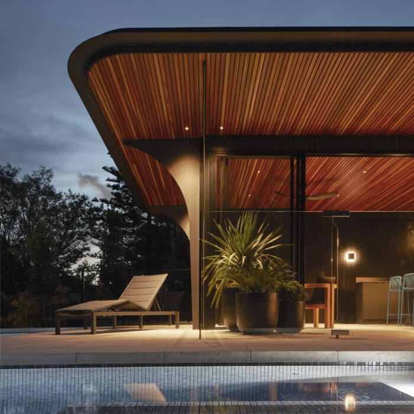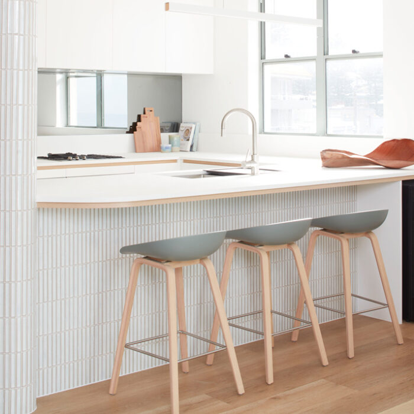Tunks Street
Building Details:
Completed 2017. Alterations and Additions to existing dwelling, Interior Design, Landscaping.
Project Team:
James McNally, Sofia Nay, Caroline McNally
Project Team:
Opperman Construction, Trish Dobson
This project has undergone a major upgrade throughout with an improved outdoor covered area with built in BBQ for entertaining, new sliding doors allowing for a seamless flow from inside to outside. The living area on the ground floor and the first floor study were designed with a new pop up conservatory roof to provide additional light to filter into the residence that maximizes day lighting and ventilation into the existing east and west facing internal areas. The new kitchen includes modern, high end and contemporary finishes and is a lovely focal point from the living area. Bathrooms throughout were reconfigured and fixtures and finishes provided to create clean and contemporary spaces. Other works included the stair balustrade updated, feature lighting provided in kitchen, dining and entrance area. External finishes and landscaping create a sophisticated façade.
