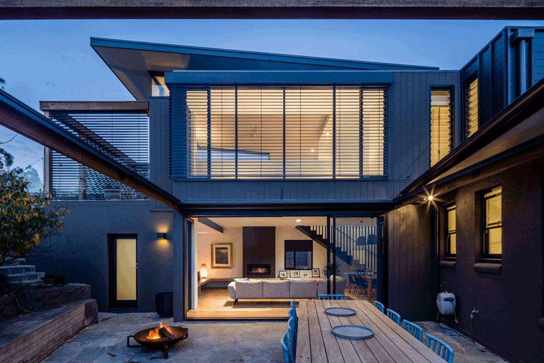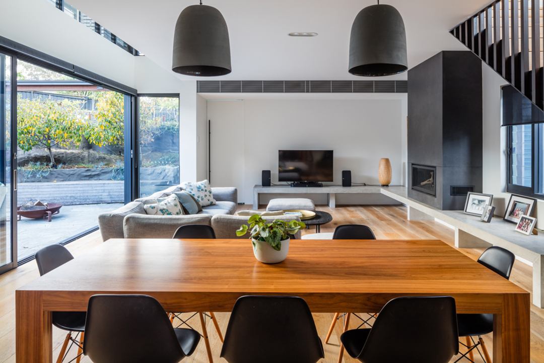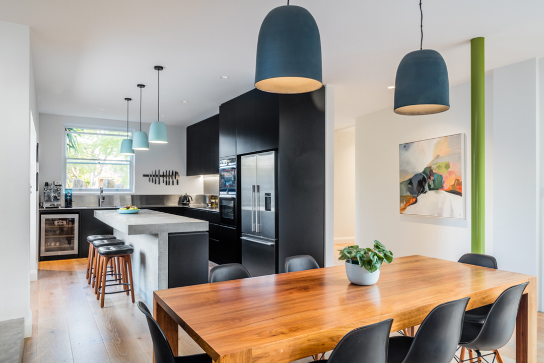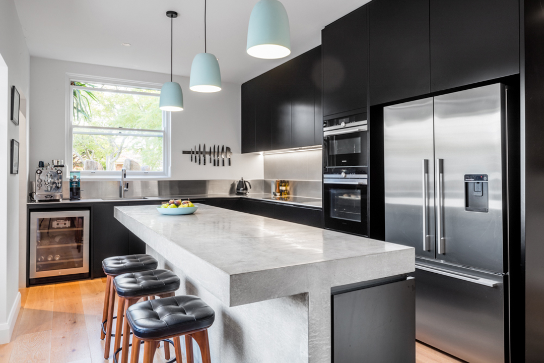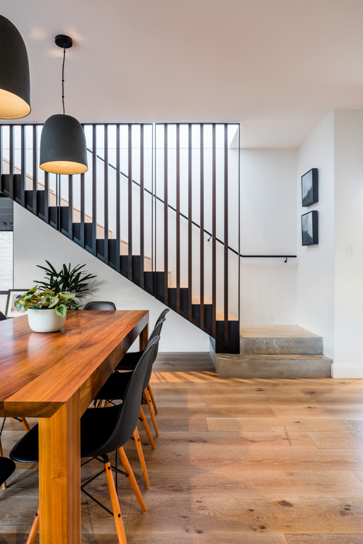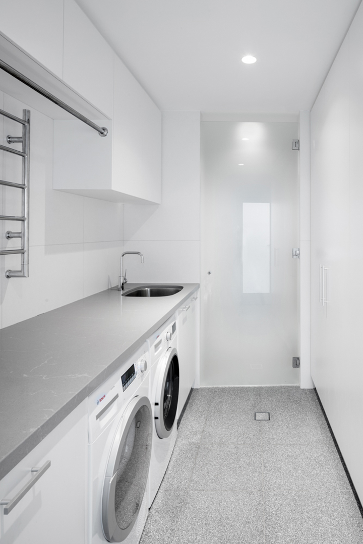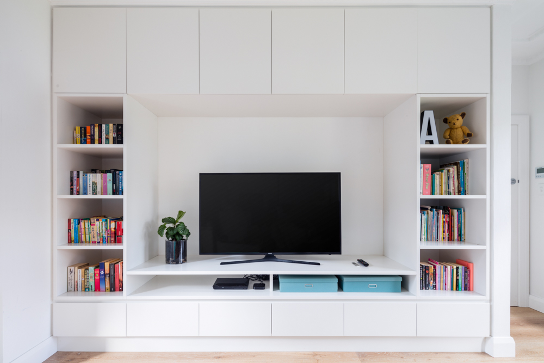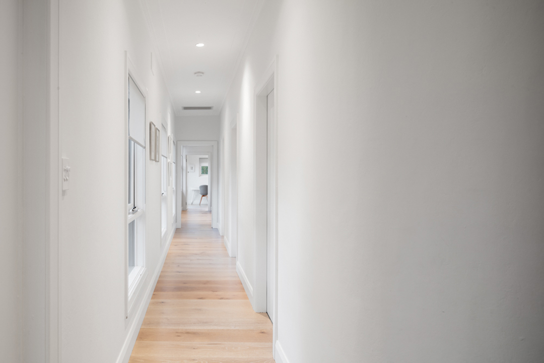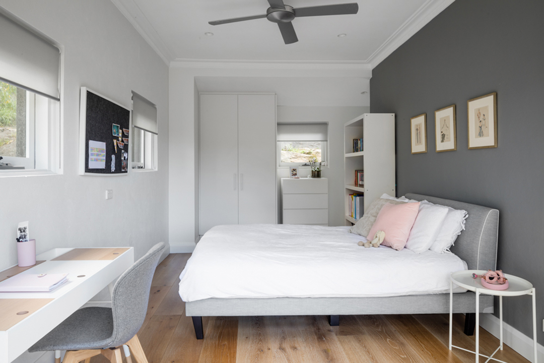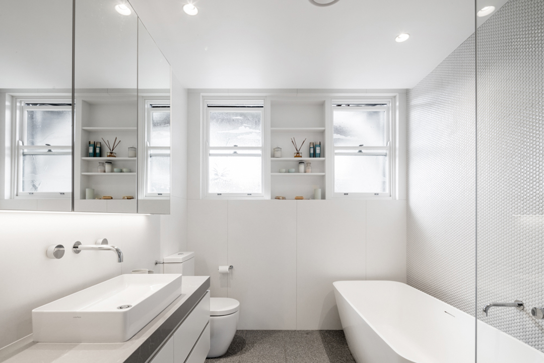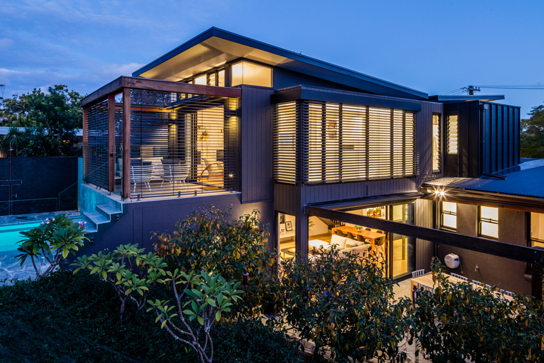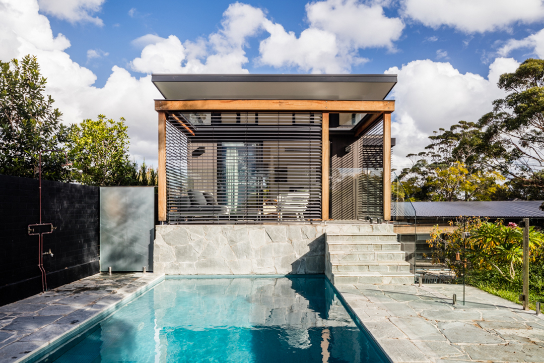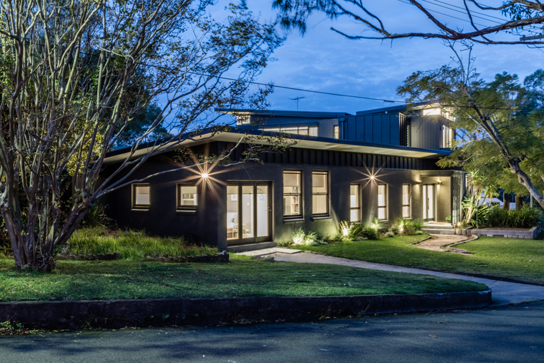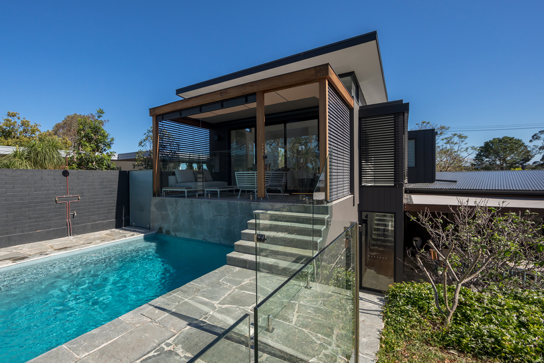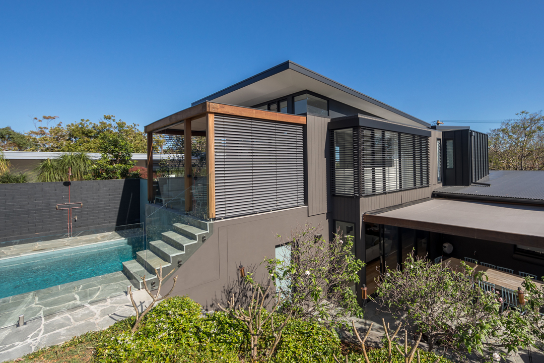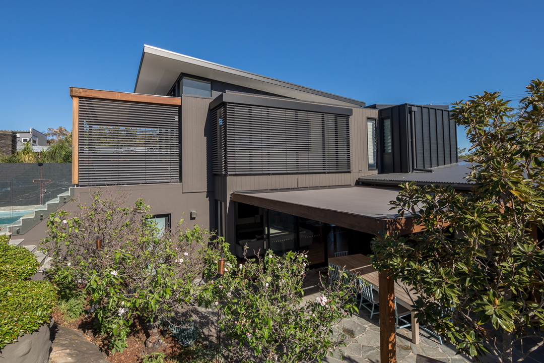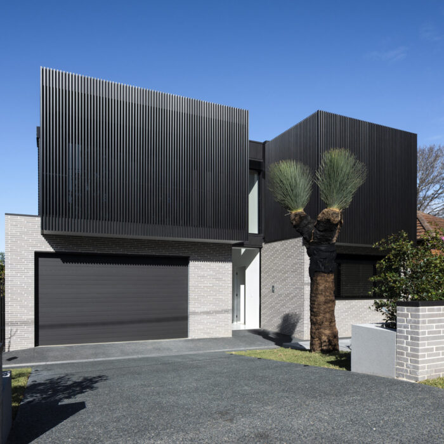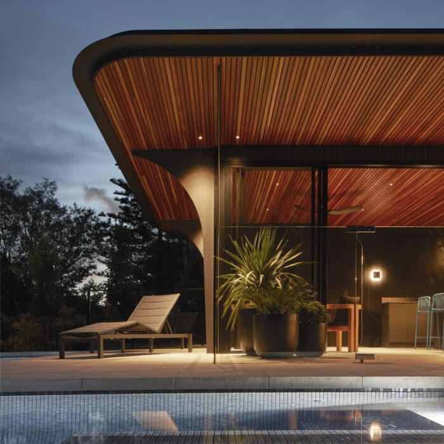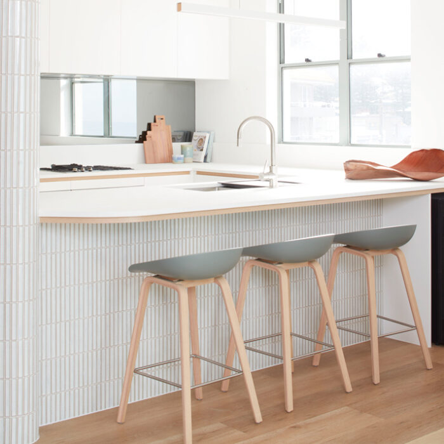The Redoubt
Building Details:
Completed 2017. Alterations and Additions to existing dwelling, Interior Design, Pool, Landscaping.
Project Team:
James McNally, Caroline McNally
Project Team:
Opperman Construction, Daniel Girling Butcher
This original 1940’s house set in the Walter Burley Griffin protected area of Castlecrag has undergone a major transformation into a contemporary family home. The new design was to utilizing as much of the original footprint as possible and adds an upper level for a parent’s retreat. This included a master bedroom with walk in robe and ensuite, living area and study opening onto a terrace over looking the new pool area and backyard which sits between ground and upper level. New kitchen, living and dining areas have used modern high end and contemporary finishes to give these areas a new life. Interiors were upgraded throughout the house to include the existing house and marry it together with the new finishes. Original features such as the etched windows in the bathroom have been maintained and the curved wall in the entrance is now also a feature in the main bathroom. Interiors included upgrading main bathroom, new ensuite, WC, laundry, rumpus room, kids bedrooms, joinery throughout and window and soft furnishings.
