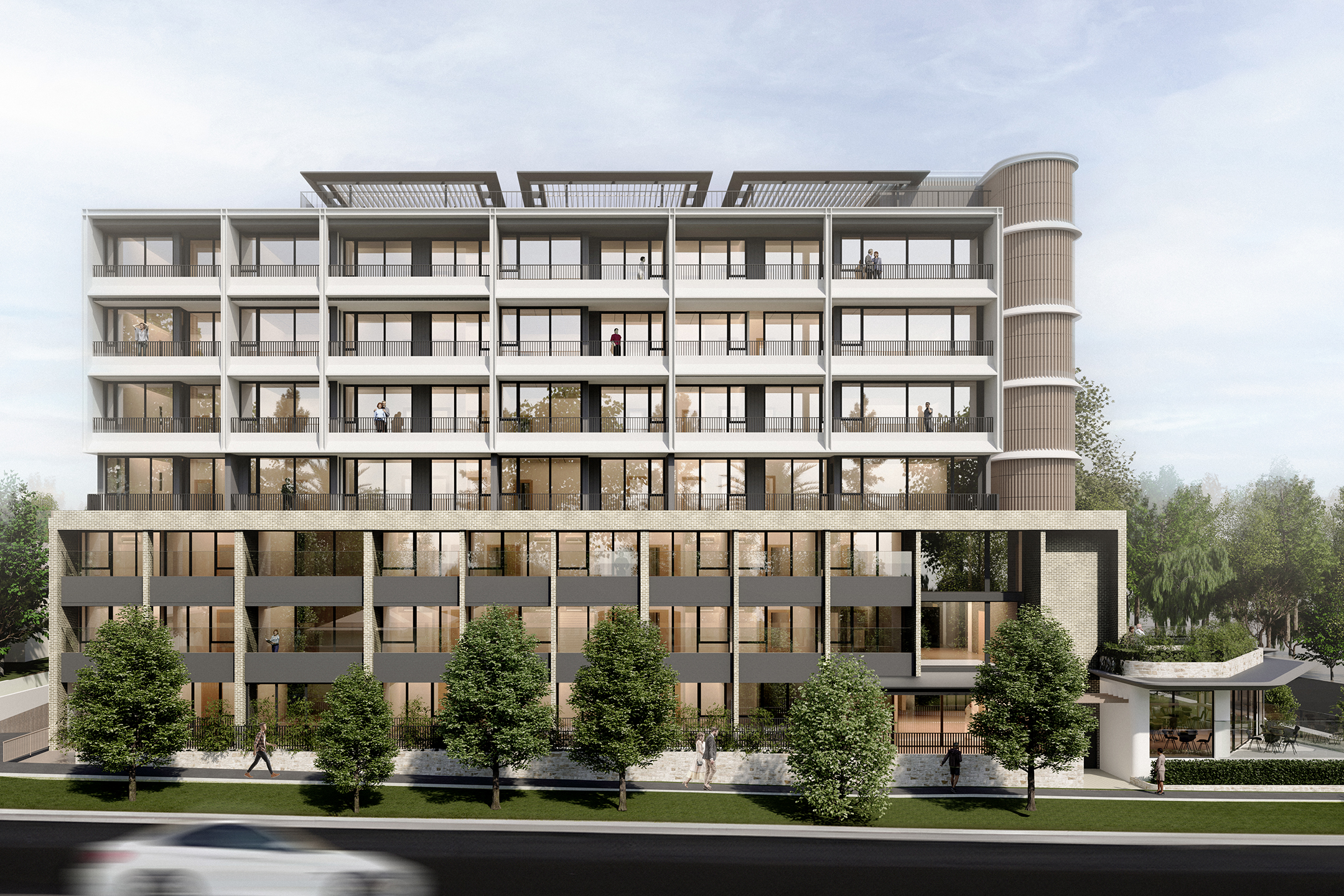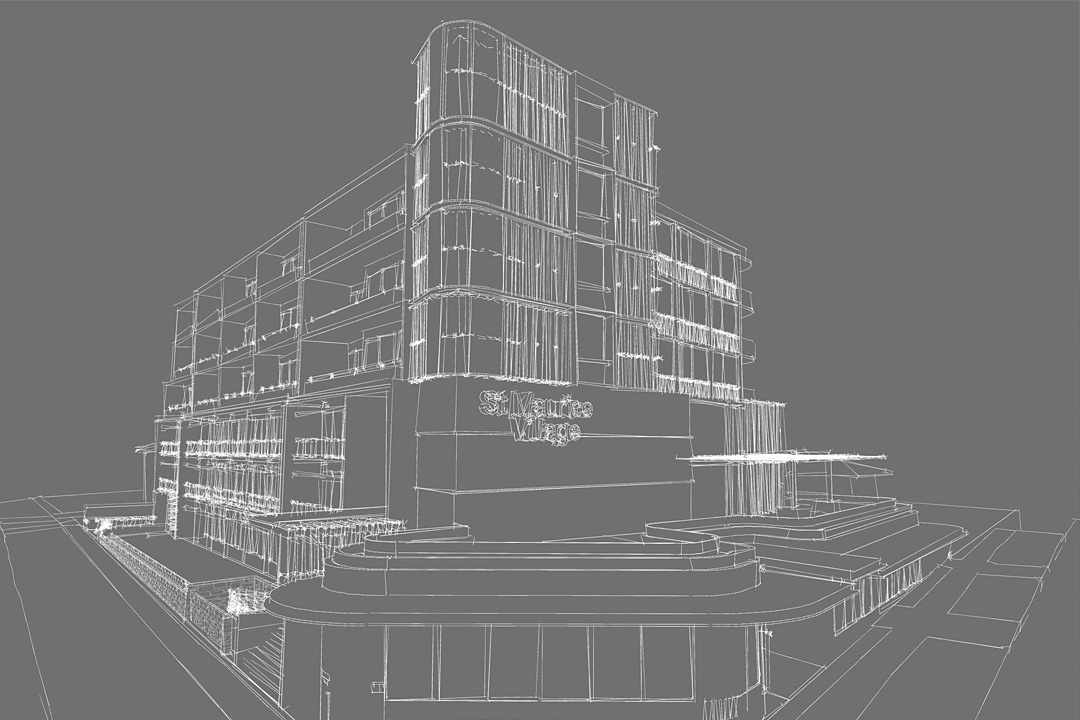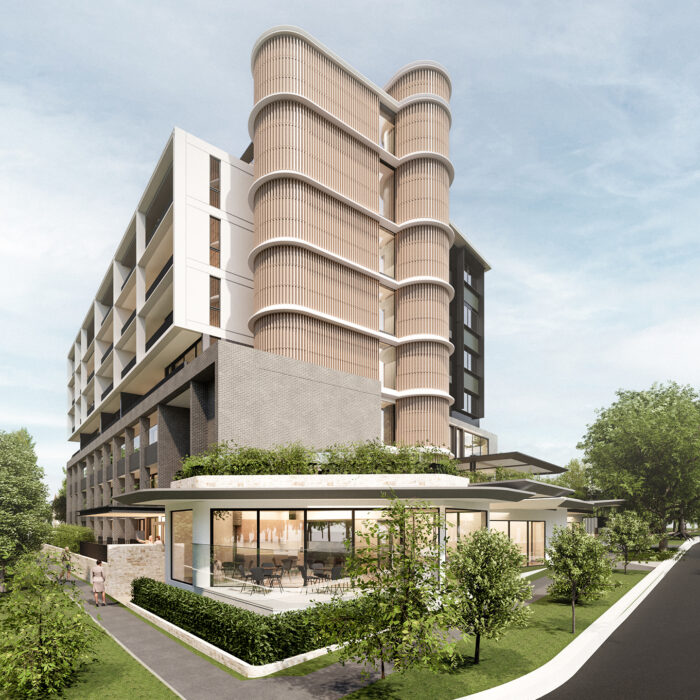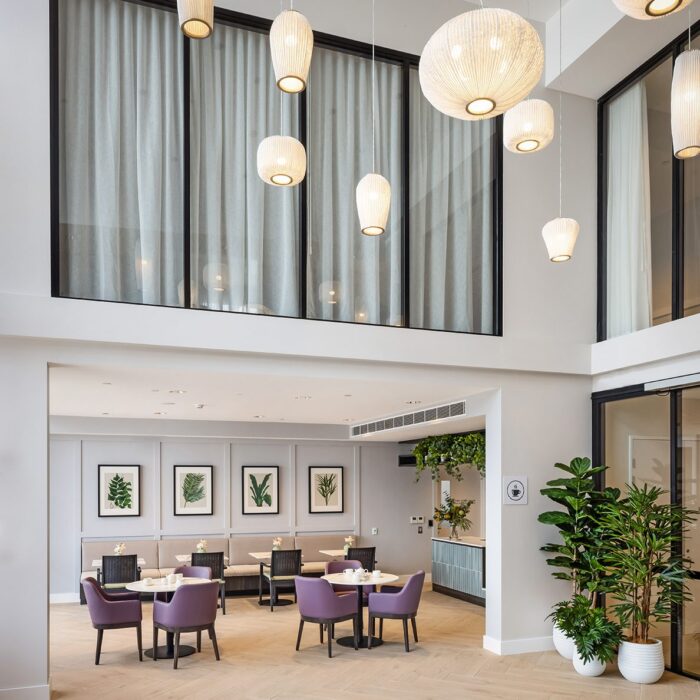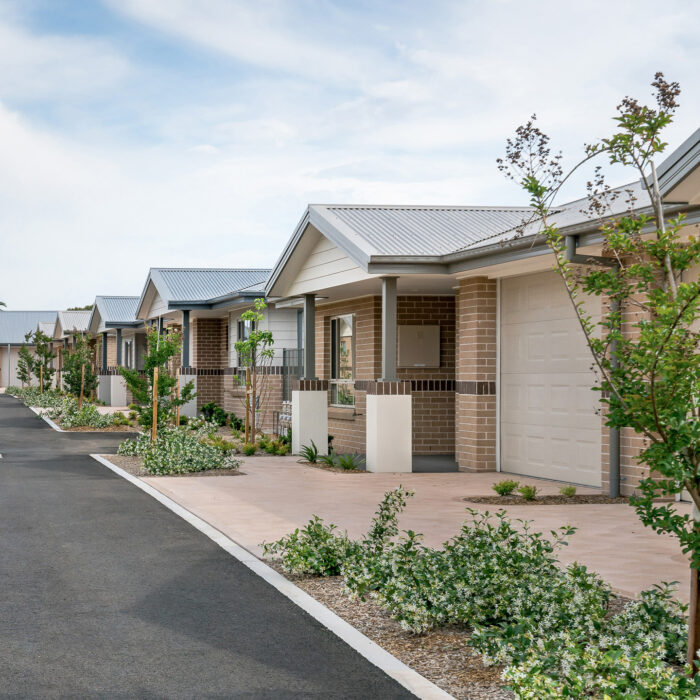St Maurice Village
Client:
Coptic Orthodox Church
Sydney Diocese
This proposed ‘vertical village’ development achieves a high degree of resident amenity by fully utilising the aspect and orientation of the site whilst acknowledging the primary outlooks along the street frontages and the privacy and amenity of neighbouring properties.
The proposed development consists of:
- 52 bedrooms for residential care (ground floor to level two)
- 32 apartments for independent living (level three to level seven)
This proposal responds to the needs of the local community by providing diversity in the type and affordability of the units. It also makes deliberate and significant gestures to the provision of shared residential facilities and contributes positively to the public domain within which the proposal sits.
The design aesthetic responds to its existing and future context through a number of initiatives. The proposed design is articulated and emphasises the different uses within the building. Articulation of the entry lobbies for both entrances has been achieved with both clearly defined from the public space, well lit and easily accessible. The retail section is differentiated with its glazed surface and features curved elements that create a smooth and inviting pedestrian interface.The lift and stairwell are clad in a ‘rolled’ form screen that stands away from the building giving a subtle depth with a nice play of light and shade during the day. This creates a ‘beacon’ element that emphases the corner of the site and creates a transition ‘gateway’ element from the town centre to the residential scale along Kildare Rd and beyond.
This proposal represents a collection of carefully proportioned masses, enhanced by a palette of complementary materials selected with sensitivity to the site’s location. Through its scaled form, permeability and the human scaling facade elements, this proposal demonstrates a timeless aesthetic that will complement the character of the area’s future built form.
