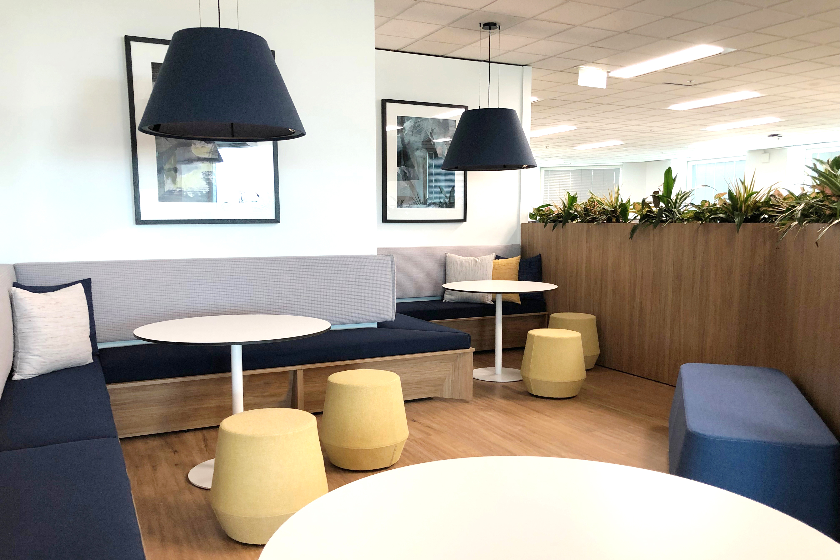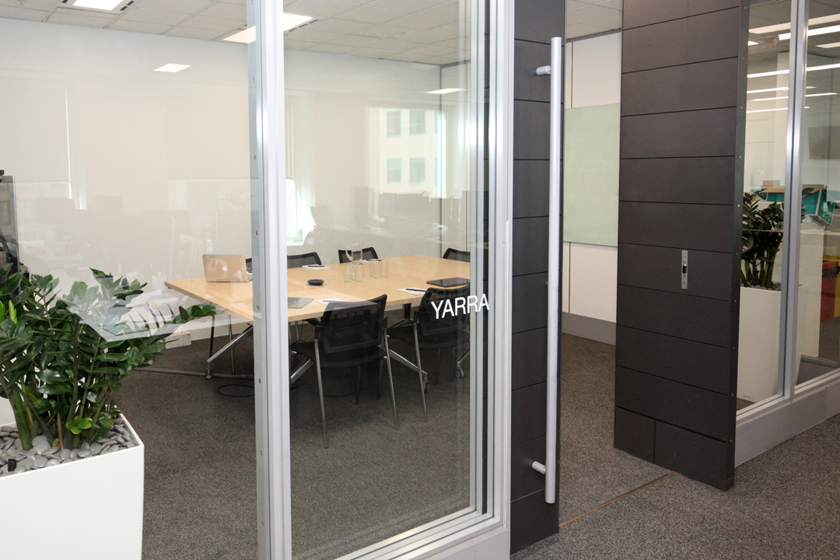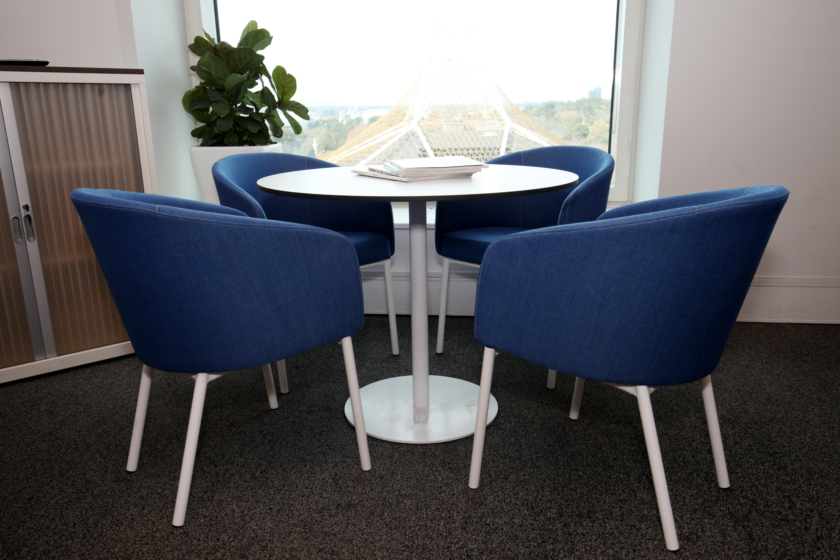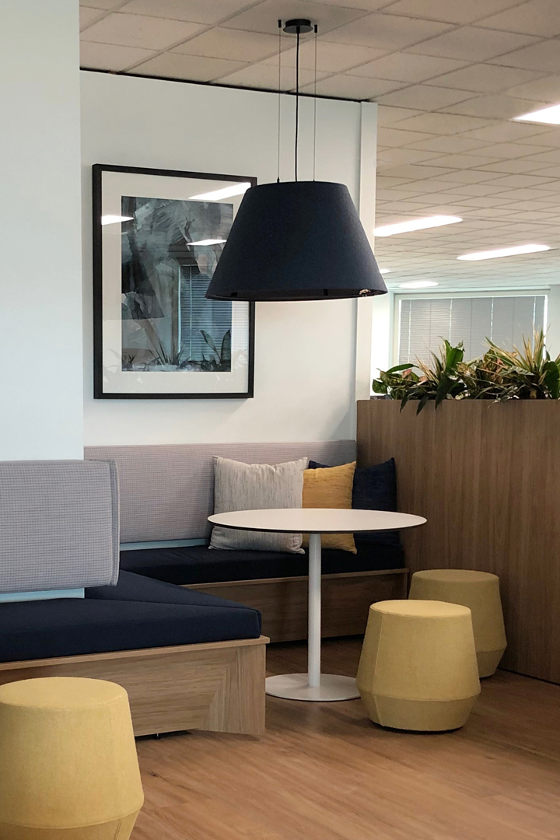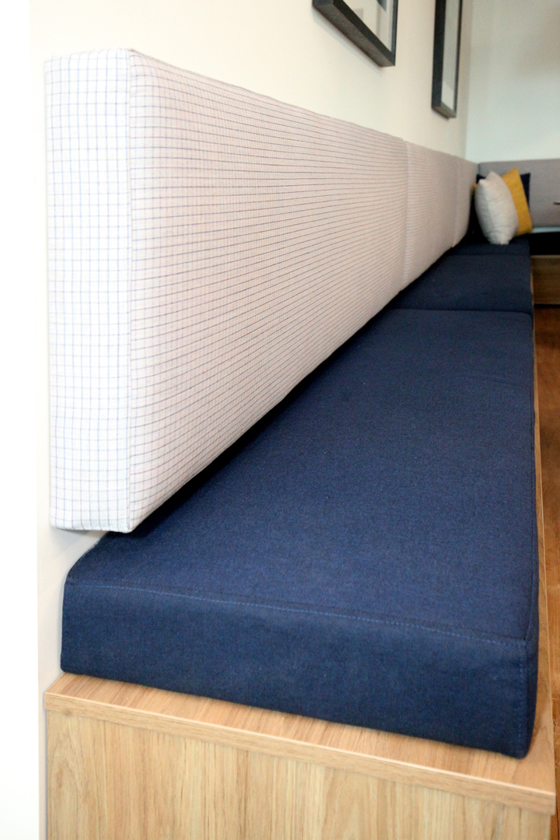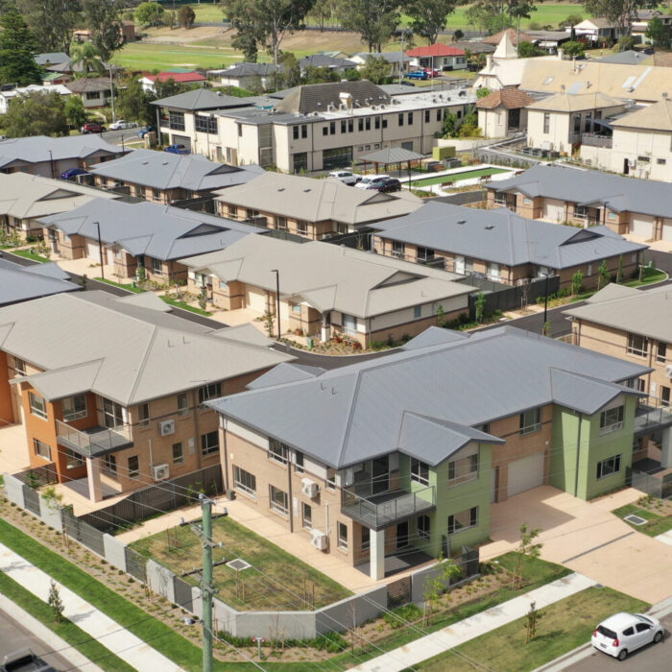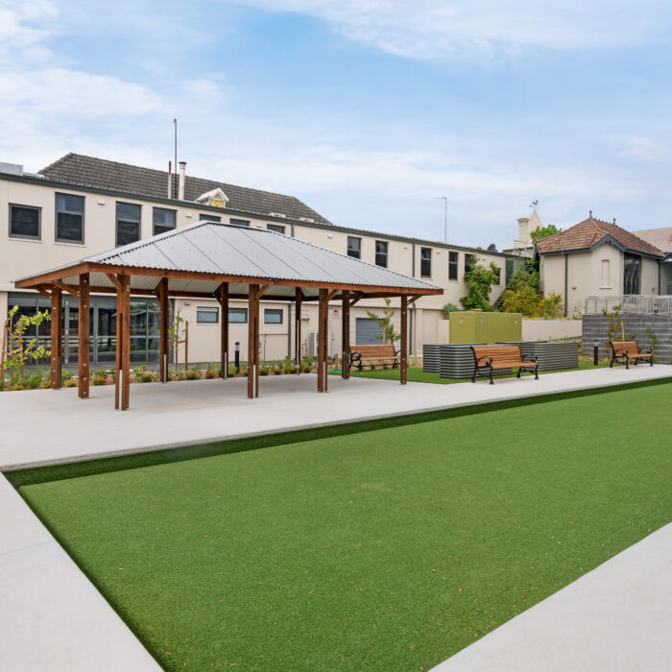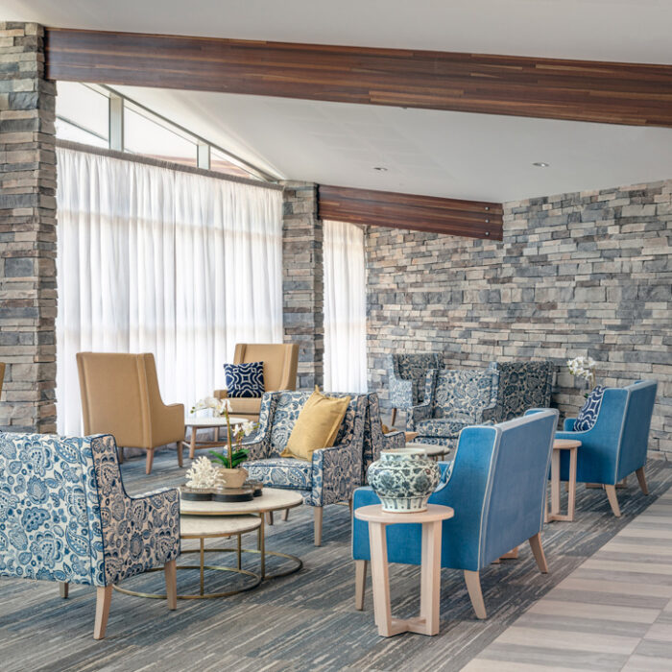AAP Melbourne
Building Details:
AAP Melbourne
We were engaged by AAP to design their new offices that were relocating to the HWT Building in Victoria Parade Melbourne. After analysing their business culture, goals & objectives we generated solutions to motivate and inspire their employees.
Spatial planning and building compliance were key when designing the large office space. We had to work within the pre-existing walls, power and data points so our selections were key in order to reinvigorate the space. The customised workstations with hoop leg detail and shadow line feature was carried through the office furniture to provide a consistent aesthetic.
To reinvigorate the office, and create breakout areas, a banquette area was constructed to provide flexibility. The customised banquette and hyper functional acoustic pendant lighting were used to aid in noise reduction throughout the open plan environment and in meeting spaces.
Additional breakout spaces overlooking the Yarra River with inviting window seats and provide several meeting areas for small gatherings. Overall AAP’s office is designed to increase functionality, elevate style to inspire and motivate employees now and into the future.
