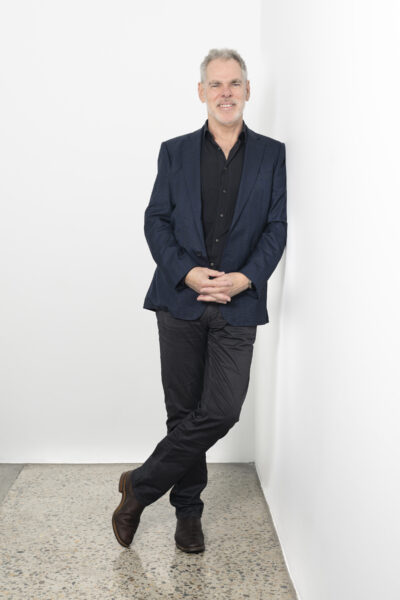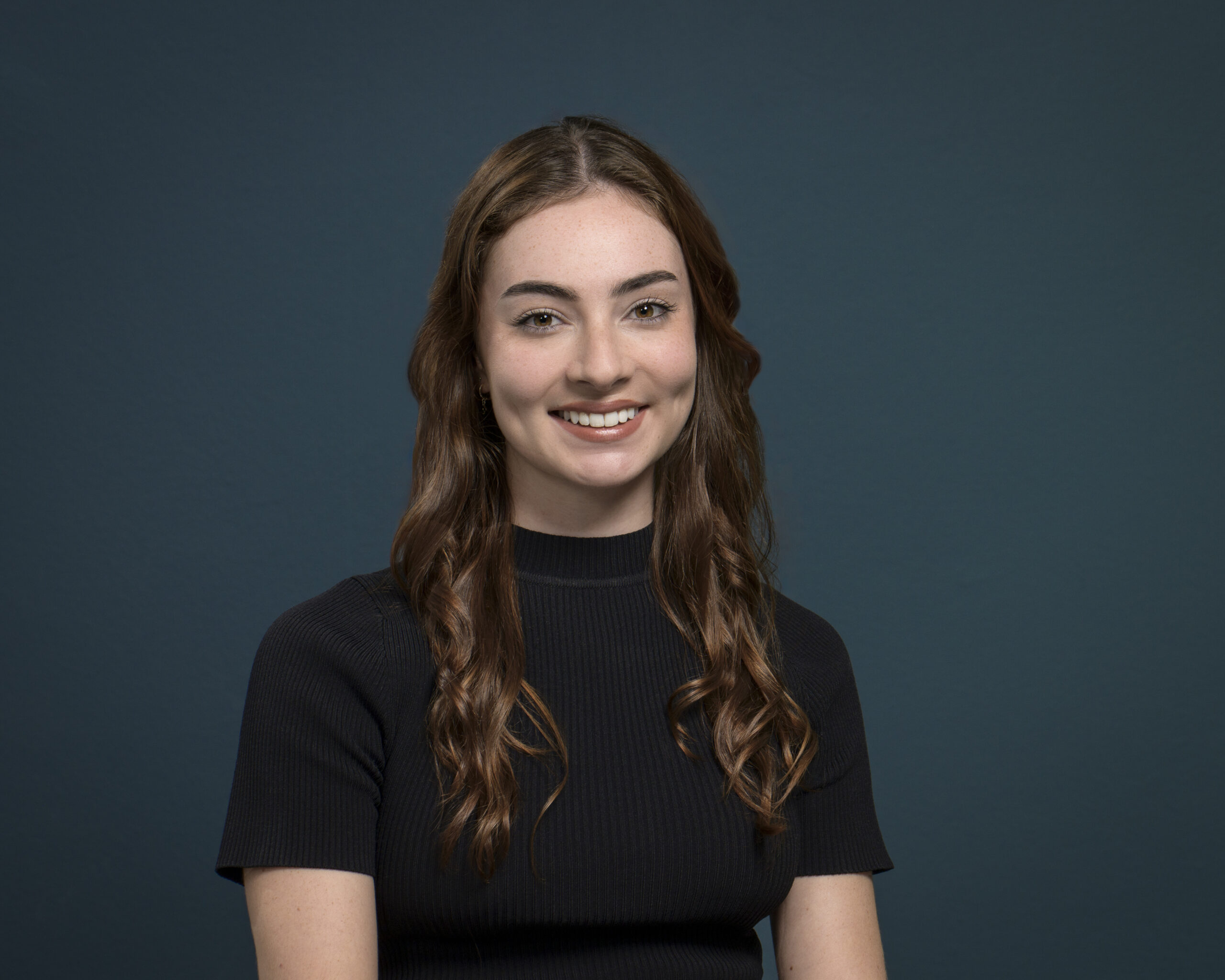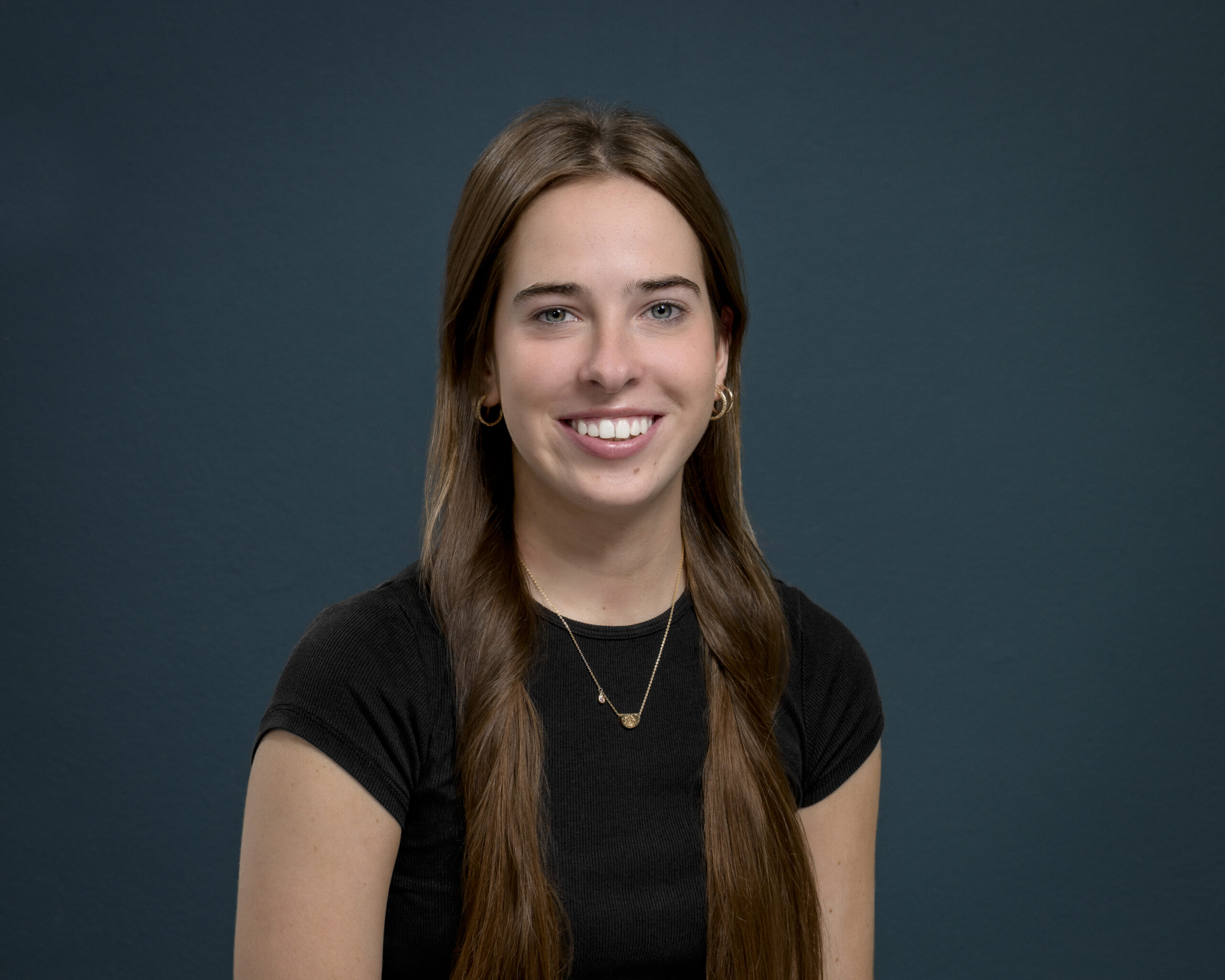About Us
Formed in 2001, McNally Architects today is the product of a talented team of Architects, Interior Designers and specialists who apply their unique skills and creativity to produce quality design solutions that are a response to client vision and to place.
The value of experience can never be discounted, and we have a wealth of knowledge to apply to your project. Multi-residential, Boarding Houses and Bespoke Homes, Seniors Living, Community Projects, Workplaces, Interiors, and Master Planning are all areas of expertise for us. The architectural styles in our portfolio span from contemporary to more conventional architectural methods, including heritage restoration work.
The common thread running through everything we do is a passion and commitment to creating a space that not simply meets practicalities, but exceeds the imagination of every client. To do that we listen first, consider holistically and create pragmatically to deliver the best possible result.
We take the approach that creating great spaces is a collaborative process. It encompasses everything from conceptualising, experimenting through imaginative design, then planning and overseeing the construction to final delivery. Because every project for every client is unique, we adapt to varying scales, building types and budgets. We pride ourselves on investing the time to create an open working relationship with all involved from concept to completion. Relationships are critical to the success of a project. We are glad to declare that all of our work is based on client recommendations and referrals.
External aesthetics are the immediate representation of architectural skill and integrity. However the art that creates the essence of outstanding living environments can only be appreciated from within. That’s why we have a dedicated skill set that specialises in Interiors.
Whether it’s bringing the finishing touches to a home or incorporating the most durable features and fit-outs for complex aged care facilities we pride ourselves on the interior design solutions that make all the difference to the projects we undertake.
Our passion is for achieving the best possible outcomes for everyone we work with.
Affiliations

McNally Architect Team
James McNally
Director
James is the founder and principal of McNally Architects. Established in 2001, McNally Architects is an award-winning studio working across the seniors living and aged care sector, multi-unit residential, commercial, educational, luxury residential and government sectors.
James brings over 30 years’ architectural experience along with his refined skill for innovative, creative and harmonious building design. As team-lead of the architectural design and planning teams, James is adept at working across a variety of project scales from master-planned developments to private homes. With an open and collaborative communication style and a hand-on approach, James manages his teams during every project stage to ensure that client milestones are met, and their expectations exceeded.
James has been a member of the UDIA Seniors Living Policy Committee, and his projects have won building and design awards from the UDIA, Property Council of Australia, the Leading Age Services Association and various local councils.

I+D Studio Team
Caroline McNally
Senior Interior Designer | Director I+D Studio
Caroline brings over 20 years interior design and project management experience including brand new builds and refurbishment projects across the breadth of the education sector from early education environments to primary, secondary, and tertiary learning spaces.
Caroline’s breadth of experience and her personal interest in contemporary educational design gives her a diverse creative outlook and informs her approach of creating productive and empowering learning spaces.
Caroline is involved in all aspects of project work. She takes a thoughtful approach when interpreting the brief and manages a team of project-specific interior consultants over the entire design process from initial concept design, design development, documentation, procurement, construction, and final delivery.
Caroline’s eye for detail and her collaborative client-focused approach makes her a valuable member of every project team. She ensures that each educational design project is individually crafted to deliver unique, creative solutions and a seamless result every time.


Amira Chahrouk
Architectural Technician
Final Year Master of Architecture | USYD
Bachelor’s of Design in Architecture | USYD
With over two years of experience in practice, Amira is passionate about creating architecture that enhances aesthetics, liveability, and user experience. She has worked on various residential and commercial projects from concept to completion, working closely with the client and stakeholders to ensure a successful project. Her design principles focus on crafting spaces that promote a healthy environment where people can live, work, grow, and play.
Committed to producing rigorous, beautiful, and robust architecture, Amira strives to improve the built environment through thoughtful and innovative design solutions.

Dariane Tenorio
Project Architect
Dariane brings over 20 years of diverse experience in medium to large, complex projects spanning sectors like Multi-unit residential, Mixed Used, Commercial, Age care, Health, Education, Hotels, Industrial, Urban design, and Master planning. Her team-oriented, client-focused approach emphasizes innovation, productivity, creative solutions.
Throughout her career, she has worked and lead multicultural professionals throughout the
project life cycle including feasibility studies, concept design, construction documentation, consultants’ coordination, site inspections, contracts, client acquisition, the creation and implementation of new company processes, project and ISO 9001 management.
Driven by professionalism, she is committed to the client satisfaction, project and design excellence, cultural and environmental concerns, and human well-being

Lianne Ward Corral
Architectural Technician
Bachelor of Interior Architecture (Honours)
Bachelor of Architectural Studies Masters of Architecture (UNSW).
Lianne is an architectural graduate with over 3 years of experience in high-end residential and hospitality design.
Currently in her final year of a Masters of Architecture, specialising in Housing, she brings a strong background in interior design, focusing on human-scale, detailed architecture.
Lianne’s expertise in rendering and visualisation supports her innovative approach to design. Passionate about sustainable design and urban revitalisation, she is driven by the challenge of creating positive, impactful architectural solutions that enhance communities.

Caitlin McNally
Architectural Intern
Caitlin is currently working through her Architecture degree at the University of Technology Sydney (UTS), where she continues to build a strong foundation in both design thinking and technical skills.
Her clear and logical approach to work enables her to contribute to our team in several impactful ways.
Caitlin primarily assists in the compilation of FF&E Schedules, the production of Interior Concept presentations, and the management of our digital libraries. She is also actively involved in supporting the 3D visualisation process, helping bring design concepts to life through detailed renders.
Her curiosity, collaborative spirit, and growing technical expertise make her a valuable part of the team.
Ben Egan
Architectural Designer
M.Arch, University of Newcastle
B.Des(Arch) with Merit, University of Newcastle
BCompSci, University of Wollongong
Ben is a designer of thoughtful architecture with a responsible and ethical approach to practice. Over 15 years, he has developed a broad skillset across diverse project typologies, with a particular focus on high-end residential, multi-residential, and boutique hospitality projects. His work is characterised by rigorous conceptual exploration, careful consideration of context, and a dedication to create high-quality, meaningful buildings that endure through contextual responsiveness and adaptability.
A strong technical foundation enables him to translate innovative ideas into detailed, buildable solutions. His affinity for construction documentation benefits each project with clear and precise design intent, mitigating risk from ambiguity in the building process.
Ben’s expertise, borne of small practice, spans all project stages from feasibility to construction. This experience has fostered an understanding of the design process that allows him to anticipate the implications of decisions at every stage and proactively address them, ensuring smooth project progression and value for clients. He prioritises open collaboration with clients, consultants, and builders as the foundation for achieving project success.
